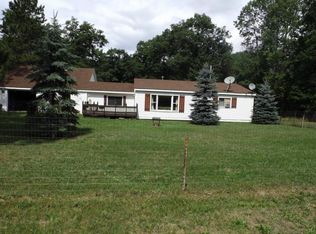Saddleback Lake Frontage. 2 Bedroom, 1 bath cabin with a cedar tongue-and-groove ceiling, wood stove, and washer/dryer hookups. Several outbuildings, including a 24x32 pole barn with electric and concrete floors. Mostly wooded parcel. Comes furnished, including a flat-bottom boat and lawn mower. Located in a rural area just north of Comins very close to Bass Lake. **all information herein is deemed accurate but is not warranted.**
This property is off market, which means it's not currently listed for sale or rent on Zillow. This may be different from what's available on other websites or public sources.

