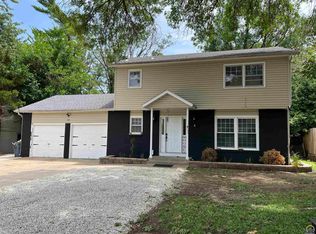MANY updates inside and outside this Southwest Topeka home. This 4 bedroom, 2 & 1/2 bath home boasts new hard wood and tile flooring, remodeled bathrooms, updated kitchen with stainless steel appliances and tile backsplash, crown molding accents, and a master bedroom with private bath and walk-in closet. *New front porch/deck *Attached 2 car garage *Main floor laundry *Updated plumbing *Separate formal dining room & eat-in kitchen *Shaded, fenced in backyard with patio *4th conforming bedroom in basement with new egress window & walk-in closet, plus additional basement space for recreation and storage! Contact Jake Fisher at 785.608.3336 or Patrick Westermann at 785.249.1159 for more information or for a showing.
This property is off market, which means it's not currently listed for sale or rent on Zillow. This may be different from what's available on other websites or public sources.

