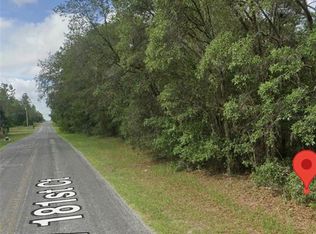10 year old cement block home built to 110 mile per hour hurricane standards.
This property is off market, which means it's not currently listed for sale or rent on Zillow. This may be different from what's available on other websites or public sources.
