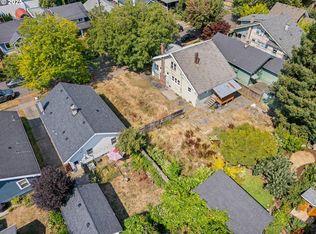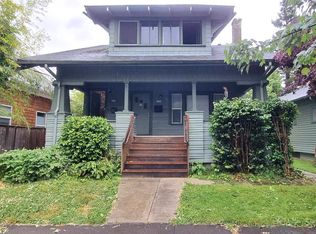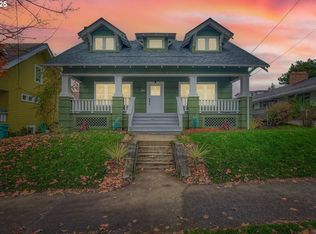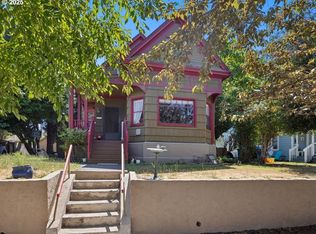Welcome to 3150 SE 22nd Ave, Portland, OR 97202—an exceptional opportunity nestled in the heart of the vibrant Brooklyn neighborhood! This charming property offers the perfect blend of classic Portland character and modern convenience. Step inside to discover spacious living areas filled with natural light, hardwood floors, and unique architectural details that make this home truly stand out.Enjoy a beautifully landscaped yard, ideal for relaxing or entertaining guests. The location is unbeatable—just minutes from the scenic Willamette River, lush parks like Powell Park, and the bustling SE Division and Hawthorne corridors. Savor local flavors at nearby favorites such as Hopworks Urban Brewery, Blue Star Donuts, and the cozy Either/Or café. Commuters will love the easy access to public transit and major roadways, making downtown Portland just a quick trip away.Whether you’re seeking a peaceful retreat or a lively urban lifestyle, 3150 SE 22nd Ave delivers it all. Don’t miss your chance to own a piece of Portland’s sought-after east side—schedule your tour today!
Active
$950,000
3150 SE 22nd Ave, Portland, OR 97202
4beds
2,084sqft
Est.:
Residential, Single Family Residence
Built in 1912
3,920.4 Square Feet Lot
$-- Zestimate®
$456/sqft
$-- HOA
What's special
- 26 days |
- 684 |
- 23 |
Zillow last checked: 8 hours ago
Listing updated: December 13, 2025 at 04:43pm
Listed by:
Paul Campbell 503-307-0769,
Epique Realty
Source: RMLS (OR),MLS#: 725822622
Tour with a local agent
Facts & features
Interior
Bedrooms & bathrooms
- Bedrooms: 4
- Bathrooms: 4
- Full bathrooms: 3
- Partial bathrooms: 1
- Main level bathrooms: 1
Rooms
- Room types: Bedroom 2, Bedroom 3, Dining Room, Family Room, Kitchen, Living Room, Primary Bedroom
Primary bedroom
- Level: Upper
Bedroom 2
- Level: Upper
Bedroom 3
- Level: Main
Kitchen
- Level: Main
Living room
- Level: Main
Heating
- Forced Air
Cooling
- Air Conditioning Ready
Appliances
- Included: Free-Standing Range, Free-Standing Refrigerator, Gas Water Heater, Tankless Water Heater
Features
- Quartz, Kitchen Island
- Flooring: Hardwood, Wood
- Basement: Partially Finished
- Number of fireplaces: 1
- Fireplace features: Wood Burning
Interior area
- Total structure area: 2,084
- Total interior livable area: 2,084 sqft
Property
Parking
- Parking features: Driveway, Parking Pad
- Has uncovered spaces: Yes
Features
- Stories: 3
- Patio & porch: Porch
- Exterior features: Yard
Lot
- Size: 3,920.4 Square Feet
- Features: Level, SqFt 3000 to 4999
Details
- Parcel number: R105845
- Zoning: R2.5
Construction
Type & style
- Home type: SingleFamily
- Architectural style: Bungalow,Craftsman
- Property subtype: Residential, Single Family Residence
Materials
- Wood Siding
- Foundation: Concrete Perimeter
- Roof: Composition
Condition
- Updated/Remodeled
- New construction: No
- Year built: 1912
Details
- Warranty included: Yes
Utilities & green energy
- Gas: Gas
- Sewer: Public Sewer
- Water: Public
Community & HOA
Community
- Security: None
- Subdivision: Hosford-Abernethy
HOA
- Has HOA: No
Location
- Region: Portland
Financial & listing details
- Price per square foot: $456/sqft
- Tax assessed value: $489,590
- Annual tax amount: $5,558
- Date on market: 11/18/2025
- Listing terms: Conventional
- Road surface type: Paved
Estimated market value
Not available
Estimated sales range
Not available
Not available
Price history
Price history
| Date | Event | Price |
|---|---|---|
| 11/19/2025 | Listed for sale | $950,000+118.4%$456/sqft |
Source: | ||
| 8/18/2025 | Sold | $435,000-29.4%$209/sqft |
Source: Public Record Report a problem | ||
| 3/26/2025 | Sold | $616,000+8.3%$296/sqft |
Source: | ||
| 1/31/2025 | Pending sale | $569,000$273/sqft |
Source: | ||
| 1/29/2025 | Listed for sale | $569,000$273/sqft |
Source: | ||
Public tax history
Public tax history
| Year | Property taxes | Tax assessment |
|---|---|---|
| 2025 | $5,558 +3.7% | $206,280 +3% |
| 2024 | $5,359 +4% | $200,280 +3% |
| 2023 | $5,153 +2.2% | $194,450 +3% |
Find assessor info on the county website
BuyAbility℠ payment
Est. payment
$5,671/mo
Principal & interest
$4586
Property taxes
$752
Home insurance
$333
Climate risks
Neighborhood: Hosford-Abernethy
Nearby schools
GreatSchools rating
- 10/10Abernethy Elementary SchoolGrades: K-5Distance: 0.6 mi
- 7/10Hosford Middle SchoolGrades: 6-8Distance: 0.5 mi
- 7/10Cleveland High SchoolGrades: 9-12Distance: 0.3 mi
Schools provided by the listing agent
- Elementary: Abernethy
- Middle: Hosford
- High: Cleveland
Source: RMLS (OR). This data may not be complete. We recommend contacting the local school district to confirm school assignments for this home.
- Loading
- Loading







