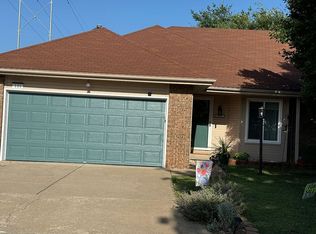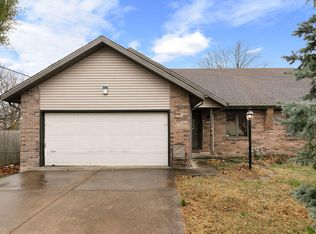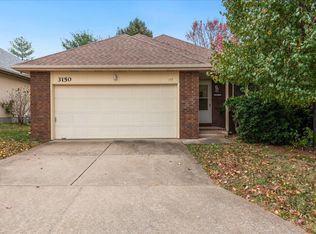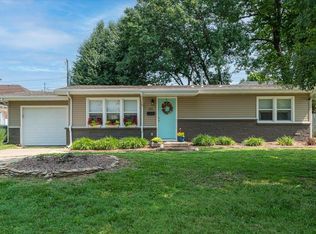Closed
Price Unknown
3150 S Sagamont Avenue #121, Springfield, MO 65807
2beds
1,220sqft
Other
Built in 1991
3,049.2 Square Feet Lot
$196,000 Zestimate®
$--/sqft
$-- Estimated rent
Home value
$196,000
$178,000 - $214,000
Not available
Zestimate® history
Loading...
Owner options
Explore your selling options
What's special
South side patio home with tons of updates! 2BD/2BA/2 car garage patio home has no direct neighbor to the left of the home and is common area. Out front you'll see newer landscaping (flowerbeds rejuvenated with flowers instead of shrubs), newer garage door (2020), new exterior light fixtures, and new Pella windows and doors. Enter into the living area with tall vaulted ceilings, new flooring throughout (LVP and tile), baseboards, paint, and light fixtures. Nice-sized second bedroom with a good amount of closet space. Hall bath has a shower/tub combo and many updates including tile floors, new sink, hardware/faucets, and countertops. Primary bedroom features 2 closets, a picture-framed window with a great view of the backyard, and completely remodeled ensuite bathroom with walk-in shower. New programmable thermostat is easily accessible in the hallway or on an app on your phone. Kitchen and dining have fresh updates with painted cabinets, quartz countertops, tile backsplash, sink, garbage disposal, and appliances. Second living space off the kitchen could be utilized in so many ways and is the perfect spot to view the backyard, but in the comfort of being indoors. A new Pella sliding door opens to the fully-privacy fenced backyard. All new stone pavers have been added to create a large patio area. Two pergolas (metal and wood) with lights and a fan give some shade and a couple of great spaces to sit and enjoy the backyard.New water heater (2022). Washer and dryer stay with the home. Truly a move-in ready home and conveniently located to hospitals, shopping, and eateries.
Zillow last checked: 8 hours ago
Listing updated: October 30, 2024 at 11:31am
Listed by:
Jim L Colton 417-880-0147,
Murney Associates - Primrose
Bought with:
Jim L Colton, 1999033671
Murney Associates - Primrose
Source: SOMOMLS,MLS#: 60278343
Facts & features
Interior
Bedrooms & bathrooms
- Bedrooms: 2
- Bathrooms: 2
- Full bathrooms: 2
Primary bedroom
- Area: 225.78
- Dimensions: 14.2 x 15.9
Bedroom 2
- Area: 129.8
- Dimensions: 11 x 11.8
Other
- Area: 174.46
- Dimensions: 14.3 x 12.2
Living room
- Area: 275.4
- Dimensions: 16.2 x 17
Other
- Description: 2nd living off kitchen
- Area: 80.52
- Dimensions: 12.2 x 6.6
Heating
- Forced Air, Central, Natural Gas
Cooling
- Central Air, Ceiling Fan(s)
Appliances
- Included: Dishwasher, Gas Water Heater, Free-Standing Electric Oven, Dryer, Washer, Microwave, Refrigerator, Disposal
- Laundry: Main Level, W/D Hookup
Features
- Quartz Counters, Vaulted Ceiling(s), Tray Ceiling(s), Walk-in Shower, High Speed Internet
- Flooring: Tile, Vinyl
- Doors: Storm Door(s)
- Windows: Blinds, Double Pane Windows
- Has basement: No
- Attic: Pull Down Stairs
- Has fireplace: No
Interior area
- Total structure area: 1,220
- Total interior livable area: 1,220 sqft
- Finished area above ground: 1,220
- Finished area below ground: 0
Property
Parking
- Total spaces: 2
- Parking features: Garage Faces Front, Paved
- Attached garage spaces: 2
Features
- Levels: One
- Stories: 1
- Patio & porch: Patio, Covered
- Exterior features: Rain Gutters
- Fencing: Privacy,Wood
Lot
- Size: 3,049 sqft
- Features: Landscaped, Level
Details
- Parcel number: 1802401125
Construction
Type & style
- Home type: SingleFamily
- Architectural style: Traditional,Patio Home
- Property subtype: Other
Materials
- HardiPlank Type
- Foundation: Brick/Mortar, Poured Concrete, Crawl Space
- Roof: Composition
Condition
- Year built: 1991
Utilities & green energy
- Sewer: Public Sewer
- Water: Public
Community & neighborhood
Security
- Security features: Carbon Monoxide Detector(s), Smoke Detector(s)
Location
- Region: Springfield
- Subdivision: Wren Hollow
HOA & financial
HOA
- HOA fee: $110 annually
- Services included: Snow Removal, Other
Other
Other facts
- Listing terms: Cash,VA Loan,FHA,Conventional
- Road surface type: Asphalt, Concrete
Price history
| Date | Event | Price |
|---|---|---|
| 10/30/2024 | Sold | -- |
Source: | ||
| 9/28/2024 | Pending sale | $209,900$172/sqft |
Source: | ||
| 9/20/2024 | Listed for sale | $209,900$172/sqft |
Source: | ||
Public tax history
Tax history is unavailable.
Neighborhood: Parkcrest
Nearby schools
GreatSchools rating
- 8/10Horace Mann Elementary SchoolGrades: PK-5Distance: 0.8 mi
- 8/10Carver Middle SchoolGrades: 6-8Distance: 2.6 mi
- 8/10Kickapoo High SchoolGrades: 9-12Distance: 0.8 mi
Schools provided by the listing agent
- Elementary: SGF-Horace Mann
- Middle: SGF-Carver
- High: SGF-Kickapoo
Source: SOMOMLS. This data may not be complete. We recommend contacting the local school district to confirm school assignments for this home.



