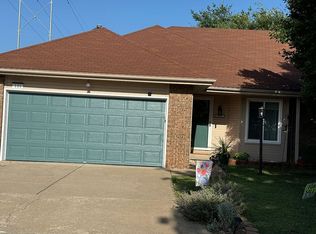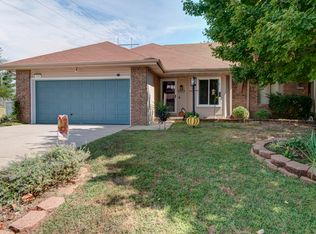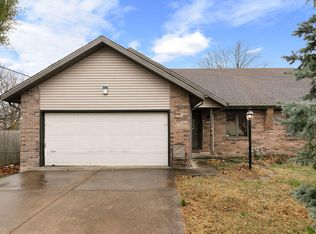Closed
Price Unknown
3150 S Sagamont Avenue #117, Springfield, MO 65807
2beds
1,192sqft
Single Family Residence
Built in 1988
3,484.8 Square Feet Lot
$190,900 Zestimate®
$--/sqft
$-- Estimated rent
Home value
$190,900
$172,000 - $208,000
Not available
Zestimate® history
Loading...
Owner options
Explore your selling options
What's special
3150 S. Sagamont #117 Springfield, MO. Come see this cute home tucked away in a quiet little neighborhood in SW Springfield. This home has a great floor plan with almost 1200 sqft., a good sized living room, and the kitchen is open to the dining area. There is also 2 bedrooms each with a walk in closet, one with its own on suite and 2 full bathrooms. Plus there is also a 2 car garage. There is also a covered deck overlooking the private backyard. Come see this home today before it is too late!
Zillow last checked: 8 hours ago
Listing updated: December 31, 2024 at 09:55am
Listed by:
Andy J Trussell 417-300-4923,
Murney Associates - Primrose
Bought with:
Faunlee Harle, 1999055746
AMAX Real Estate
Source: SOMOMLS,MLS#: 60282708
Facts & features
Interior
Bedrooms & bathrooms
- Bedrooms: 2
- Bathrooms: 2
- Full bathrooms: 2
Heating
- Forced Air, Natural Gas
Cooling
- Central Air, Ceiling Fan(s)
Appliances
- Included: Electric Cooktop, Dryer, Washer, Refrigerator, Disposal, Dishwasher
- Laundry: Main Level, W/D Hookup
Features
- High Speed Internet, Laminate Counters, Walk-In Closet(s), Walk-in Shower
- Flooring: Carpet, Vinyl
- Windows: Blinds, Double Pane Windows
- Has basement: No
- Attic: Pull Down Stairs
- Has fireplace: No
Interior area
- Total structure area: 1,192
- Total interior livable area: 1,192 sqft
- Finished area above ground: 1,192
- Finished area below ground: 0
Property
Parking
- Total spaces: 2
- Parking features: Driveway, Garage Faces Front
- Attached garage spaces: 2
- Has uncovered spaces: Yes
Features
- Levels: One
- Stories: 1
- Patio & porch: Covered, Rear Porch
- Exterior features: Rain Gutters
- Fencing: Wood
Lot
- Size: 3,484 sqft
- Features: Corner Lot
Details
- Parcel number: 1802401096
Construction
Type & style
- Home type: SingleFamily
- Architectural style: Traditional
- Property subtype: Single Family Residence
Materials
- Wood Siding
- Foundation: Crawl Space
- Roof: Composition
Condition
- Year built: 1988
Utilities & green energy
- Sewer: Public Sewer
- Water: Public
Community & neighborhood
Security
- Security features: Smoke Detector(s)
Location
- Region: Springfield
- Subdivision: Wren Hollow
HOA & financial
HOA
- HOA fee: $80 annually
- Services included: Common Area Maintenance
Other
Other facts
- Listing terms: Cash,VA Loan,FHA,Conventional
- Road surface type: Asphalt
Price history
| Date | Event | Price |
|---|---|---|
| 12/30/2024 | Sold | -- |
Source: | ||
| 12/2/2024 | Pending sale | $185,000$155/sqft |
Source: | ||
| 11/26/2024 | Listed for sale | $185,000$155/sqft |
Source: | ||
Public tax history
Tax history is unavailable.
Neighborhood: Parkcrest
Nearby schools
GreatSchools rating
- 8/10Horace Mann Elementary SchoolGrades: PK-5Distance: 0.8 mi
- 8/10Carver Middle SchoolGrades: 6-8Distance: 2.6 mi
- 8/10Kickapoo High SchoolGrades: 9-12Distance: 0.8 mi
Schools provided by the listing agent
- Elementary: SGF-Horace Mann
- Middle: SGF-Carver
- High: SGF-Kickapoo
Source: SOMOMLS. This data may not be complete. We recommend contacting the local school district to confirm school assignments for this home.


