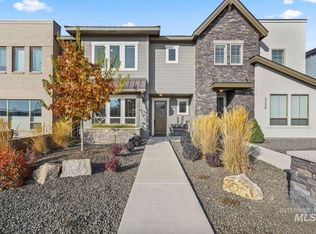Sold
Price Unknown
3150 S Hopes Well Way, Boise, ID 83716
3beds
3baths
2,439sqft
Townhouse
Built in 2020
4,225.32 Square Feet Lot
$739,400 Zestimate®
$--/sqft
$3,257 Estimated rent
Home value
$739,400
$688,000 - $791,000
$3,257/mo
Zestimate® history
Loading...
Owner options
Explore your selling options
What's special
Charming primary suite on main townhome located in highly sought after Harris Ranch! Grab your coffee & take in the east morning sunrise on your front patio overlooking common area, seasonal creek & incredible foothills. Spacious great room is light & bright w/generous east facing picture windows, stately stone wall floating shelves & built- in lower cabinets for additional storage. Stately kitchen w/amble quartz counters, custom painted cabinets, full tile backsplash, 6 burner industrial range, SS dishwasher, & built-in entertainment bar. Walk-in pantry & tons of storage! Flexible layout w/oversized 4th bdrm perfect for bonus, home gym features oversized picture windows taking in the incredible views. Loft makes great flex space. Enjoy the evenings on your extended private patio off the dining room w/additional shade & stone pathway connecting to driveway. Just steps away from the greenbelt, Boise River, trails, eateries, coffee shops, & easy access to downtown, interstate & Micron.
Zillow last checked: 8 hours ago
Listing updated: April 18, 2025 at 11:54am
Listed by:
Kami Brant 208-713-1933,
O2 Real Estate Group
Bought with:
Sanel Tucakovic
Better Homes & Gardens 43North
Source: IMLS,MLS#: 98939448
Facts & features
Interior
Bedrooms & bathrooms
- Bedrooms: 3
- Bathrooms: 3
- Main level bathrooms: 1
- Main level bedrooms: 1
Primary bedroom
- Level: Main
- Area: 195
- Dimensions: 15 x 13
Bedroom 2
- Level: Upper
Bedroom 3
- Level: Upper
Heating
- Forced Air, Natural Gas
Cooling
- Central Air
Appliances
- Included: Gas Water Heater, Dishwasher, Disposal, Microwave, Oven/Range Built-In, Refrigerator, Water Softener Owned
Features
- Bath-Master, Bed-Master Main Level, Great Room, Double Vanity, Loft, Pantry, Kitchen Island, Quartz Counters, Number of Baths Main Level: 1, Number of Baths Upper Level: 1, Bonus Room Size: 21x14, Bonus Room Level: Upper
- Flooring: Tile, Carpet, Engineered Wood Floors, Vinyl Sheet
- Has basement: No
- Has fireplace: No
Interior area
- Total structure area: 2,439
- Total interior livable area: 2,439 sqft
- Finished area above ground: 2,439
- Finished area below ground: 0
Property
Parking
- Total spaces: 2
- Parking features: Attached, Alley Access, Driveway
- Attached garage spaces: 2
- Has uncovered spaces: Yes
Features
- Levels: Two
- Patio & porch: Covered Patio/Deck
- Pool features: Community, In Ground, Pool
- Fencing: Metal,Wood
- Has view: Yes
Lot
- Size: 4,225 sqft
- Features: Sm Lot 5999 SF, Near Public Transit, Sidewalks, Views, Auto Sprinkler System, Drip Sprinkler System, Pressurized Irrigation Sprinkler System
Details
- Parcel number: R1719590300
Construction
Type & style
- Home type: Townhouse
- Property subtype: Townhouse
Materials
- Frame, HardiPlank Type
- Foundation: Slab
- Roof: Composition
Condition
- Year built: 2020
Utilities & green energy
- Water: Public
- Utilities for property: Sewer Connected, Cable Connected
Community & neighborhood
Location
- Region: Boise
- Subdivision: The BLVD at Harris Ranch
HOA & financial
HOA
- Has HOA: Yes
- HOA fee: $695 quarterly
Other
Other facts
- Listing terms: Cash,Conventional,VA Loan
- Ownership: Fee Simple
- Road surface type: Paved
Price history
Price history is unavailable.
Public tax history
| Year | Property taxes | Tax assessment |
|---|---|---|
| 2025 | $5,908 +0.7% | $677,300 +9.4% |
| 2024 | $5,865 -22.1% | $619,200 +3.7% |
| 2023 | $7,532 +25.5% | $596,900 -23.2% |
Find assessor info on the county website
Neighborhood: Harris Ranch
Nearby schools
GreatSchools rating
- 10/10Adams Elementary SchoolGrades: PK-6Distance: 3.1 mi
- 8/10East Junior High SchoolGrades: 7-9Distance: 0.8 mi
- 9/10Timberline High SchoolGrades: 10-12Distance: 2.4 mi
Schools provided by the listing agent
- Elementary: Dallas Harris
- Middle: East Jr
- High: Timberline
- District: Boise School District #1
Source: IMLS. This data may not be complete. We recommend contacting the local school district to confirm school assignments for this home.

