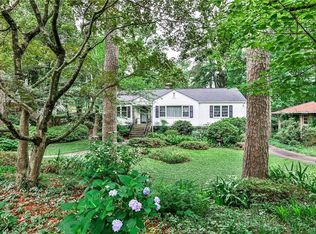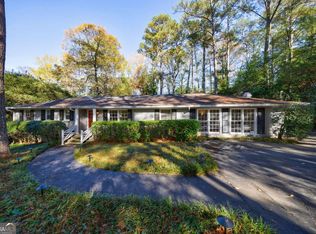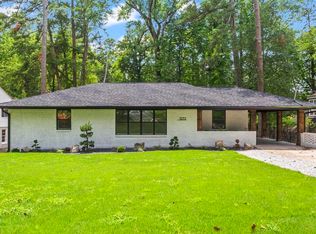Welcome to the Beautiful Ranch in Buckhead, a stunning 4-bedroom, 3-bathroom home nestled in the heart of Atlanta, GA. This home boasts a plethora of amenities designed to enhance your living experience. The interior features a cozy fireplace, stainless steel appliances, stone countertops which add a touch of elegance to the home, and a kitchen island with a breakfast bar, perfect for entertaining. The master suite includes a walk-in closet, a private yard, and a bathroom with a tub/shower combo. The home also offers a laundry room for your convenience. The exterior is just as impressive with a fenced back yard, a front porch, a back deck, and a back patio. The 2- car garage and a driveway provides ample parking space. The sunroom offers a serene nature view, creating a peaceful atmosphere. The open floor plan allows for a view to the family room from the kitchen, making it a perfect gathering spot. This beautiful ranch is more than just a house, it's a lifestyle. Small pets only. Some fees apply. All pets do have to be screened, which you will do at the time of your application, and pet fees will be charged based on the PetScreening score. We offer the Security Deposit Waiver alternative to all residents. If you don't want to pay a traditional security deposit, you can instead opt to pay a monthly non-refundable fee. Once your application is approved, we will let you know what that fee would be, and you will be able to choose between that or a traditional deposit of 1 months rent. Qualifications are: income needs to be 3x the rent, two years of good rental history, no evictions for the last five years, and credit and background will be checked. All residents are enrolled in the Resident Benefits Package (RBP) for $40/mo which includes HVAC air filter delivery (for applicable properties), credit building to help boost your credit score with timely rent payments, move-in concierge service making utility connection and home service set up a breeze during your move-in, pest control including (Bed bugs, fleas, ticks, mites, weevils, and cockroaches). More details upon application. The application fee is $65 per person. We highly encourage all applicants to link their bank accounts during the application process to expedite response time. Should you choose to manually upload documents, we ask for your patience as this will result in longer review cycles. Amenities: fireplace, stainless steel appliances, 2-car garage, nature view, laundry room, back deck, kitchen island, breakfast bar, driveway, sunroom, private yard, front porch, fenced back yard, shower only, tub/shower combo, back patio, walk-in closet, view to family room, stone countertop
This property is off market, which means it's not currently listed for sale or rent on Zillow. This may be different from what's available on other websites or public sources.


