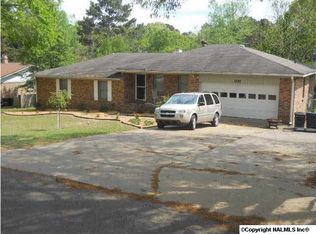Sold for $247,900
$247,900
3150 Radcliff Rd, Southside, AL 35907
3beds
1,830sqft
Single Family Residence
Built in ----
0.34 Acres Lot
$254,200 Zestimate®
$135/sqft
$1,942 Estimated rent
Home value
$254,200
Estimated sales range
Not available
$1,942/mo
Zestimate® history
Loading...
Owner options
Explore your selling options
What's special
This charming 3-bedroom, 2-bathroom home is a perfect blend of comfort and outdoor enjoyment, ideal for family living. The spacious layout includes a 2 living rooms, a cozy dining area, and a well-equipped kitchen. Step outside to your private oasis featuring a stunning in-ground pool, offering endless relaxation and fun on warm summer days. The large deck, complete with a beautiful pavilion, is perfect for hosting gatherings, barbecues, or simply unwinding in style. Plus, the home is just a short walk from Southside Elementary School, making it a great choice for families with young children. This home combines convenience, comfort, and entertainment, all in one desirable package!
Zillow last checked: 8 hours ago
Listing updated: July 18, 2025 at 11:35am
Listed by:
Stephanie Megois 256-622-0336,
Keller Williams Gadsden
Bought with:
, 163834
Southern Elite Realty
Source: ValleyMLS,MLS#: 21884242
Facts & features
Interior
Bedrooms & bathrooms
- Bedrooms: 3
- Bathrooms: 2
- Full bathrooms: 2
Primary bedroom
- Features: Ceiling Fan(s), LVP
- Level: First
- Area: 240
- Dimensions: 20 x 12
Bedroom 2
- Features: Ceiling Fan(s), LVP Flooring
- Level: First
- Area: 180
- Dimensions: 15 x 12
Bedroom 3
- Features: Ceiling Fan(s), LVP
- Level: First
- Area: 132
- Dimensions: 12 x 11
Dining room
- Features: LVP
- Level: First
- Area: 180
- Dimensions: 12 x 15
Kitchen
- Features: LVP
- Level: Second
- Area: 216
- Dimensions: 12 x 18
Living room
- Features: LVP
- Level: First
- Area: 288
- Dimensions: 12 x 24
Den
- Features: Fireplace, LVP
- Level: First
- Area: 180
- Dimensions: 12 x 15
Heating
- Central 1
Cooling
- Central 1
Appliances
- Included: Range, Dishwasher, Refrigerator
Features
- Basement: Crawl Space
- Number of fireplaces: 1
- Fireplace features: One
Interior area
- Total interior livable area: 1,830 sqft
Property
Parking
- Parking features: Garage-Two Car
Features
- Levels: One
- Stories: 1
- Patio & porch: Deck, Front Porch
Lot
- Size: 0.34 Acres
- Dimensions: 106 x 140
Details
- Additional structures: Gazebo
- Parcel number: 2102090001098.000
Construction
Type & style
- Home type: SingleFamily
- Architectural style: Ranch
- Property subtype: Single Family Residence
Condition
- New construction: No
Utilities & green energy
- Sewer: Septic Tank
- Water: Public
Community & neighborhood
Location
- Region: Southside
- Subdivision: Hawthorne Place
Price history
| Date | Event | Price |
|---|---|---|
| 7/18/2025 | Sold | $247,900$135/sqft |
Source: | ||
| 7/6/2025 | Contingent | $247,900$135/sqft |
Source: | ||
| 6/25/2025 | Listed for sale | $247,900$135/sqft |
Source: | ||
| 5/24/2025 | Contingent | $247,900$135/sqft |
Source: | ||
| 4/22/2025 | Price change | $247,900-0.8%$135/sqft |
Source: | ||
Public tax history
| Year | Property taxes | Tax assessment |
|---|---|---|
| 2025 | $910 | $23,400 |
| 2024 | $910 | $23,400 |
| 2023 | $910 +23.9% | $23,400 +22.4% |
Find assessor info on the county website
Neighborhood: 35907
Nearby schools
GreatSchools rating
- 10/10Southside Elementary SchoolGrades: PK-5Distance: 0.1 mi
- 5/10Rainbow Middle SchoolGrades: 6-8Distance: 3.3 mi
- 5/10Southside High SchoolGrades: PK,9-12Distance: 0.9 mi
Schools provided by the listing agent
- Elementary: Southside
- Middle: Rainbow
- High: Southside High School
Source: ValleyMLS. This data may not be complete. We recommend contacting the local school district to confirm school assignments for this home.
Get pre-qualified for a loan
At Zillow Home Loans, we can pre-qualify you in as little as 5 minutes with no impact to your credit score.An equal housing lender. NMLS #10287.
Sell for more on Zillow
Get a Zillow Showcase℠ listing at no additional cost and you could sell for .
$254,200
2% more+$5,084
With Zillow Showcase(estimated)$259,284
