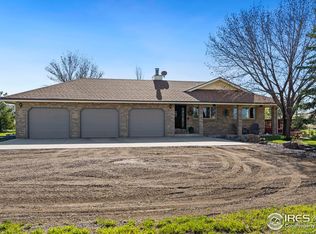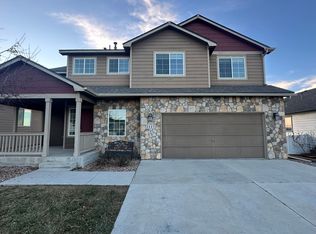Sold for $990,000 on 10/07/24
$990,000
3150 Newfound Lake Rd, Berthoud, CO 80513
3beds
3,891sqft
Residential-Detached, Residential
Built in 2024
6,275 Square Feet Lot
$982,500 Zestimate®
$254/sqft
$3,477 Estimated rent
Home value
$982,500
$933,000 - $1.03M
$3,477/mo
Zestimate® history
Loading...
Owner options
Explore your selling options
What's special
Toll Brothers introduces the new 3-car Lory floorplan & invites you to Colorado's finest golf community at Heron Lakes! This Farmhouse home sits on a stunning garden-level homesite backing to the Colorado Front Range Trail. Highlights include main-floor primary bedroom, a loft overlooking the 2-story great room & a gourmet kitchen with Whirlpool appliances, and expanded island with quartz counters. Enjoy gorgeous vistas while relaxing in the 2-story great room or wander through the 12' stacking slider to the oversized covered deck. A full garden-level basement with rough in plumbing provides ample storage & future finishing potential. Maintenance free living year-round with landscaping & snow removal services included. The Heron Lakes' resort-style clubhouse amenities include a pool, fitness center & restaurant discounts. Fishing, hiking & biking opportunities abound in this amazing location! Site Lot #85
Zillow last checked: 8 hours ago
Listing updated: October 08, 2024 at 04:25pm
Listed by:
Amy Ballain 720-490-6865,
Compass-Denver
Bought with:
Andrea Tuell
Group Harmony
Source: IRES,MLS#: 1010109
Facts & features
Interior
Bedrooms & bathrooms
- Bedrooms: 3
- Bathrooms: 3
- Full bathrooms: 2
- 1/2 bathrooms: 1
- Main level bedrooms: 1
Primary bedroom
- Area: 208
- Dimensions: 16 x 13
Bedroom 2
- Area: 168
- Dimensions: 14 x 12
Bedroom 3
- Area: 156
- Dimensions: 13 x 12
Dining room
- Area: 144
- Dimensions: 12 x 12
Kitchen
- Area: 144
- Dimensions: 12 x 12
Heating
- Forced Air
Cooling
- Central Air
Appliances
- Included: Self Cleaning Oven, Dishwasher, Microwave, Disposal
Features
- Study Area, Eat-in Kitchen, Open Floorplan, Pantry, Walk-In Closet(s), Kitchen Island, Open Floor Plan, Walk-in Closet
- Basement: Partial
- Has fireplace: Yes
- Fireplace features: Gas
Interior area
- Total structure area: 3,891
- Total interior livable area: 3,891 sqft
- Finished area above ground: 2,607
- Finished area below ground: 1,284
Property
Parking
- Total spaces: 3
- Parking features: Garage - Attached
- Attached garage spaces: 3
- Details: Garage Type: Attached
Features
- Levels: Two
- Stories: 2
- Spa features: Community
Lot
- Size: 6,275 sqft
- Features: Mineral Rights Excluded
Details
- Parcel number: R1671672
- Zoning: RES
- Special conditions: Builder
Construction
Type & style
- Home type: SingleFamily
- Property subtype: Residential-Detached, Residential
Materials
- Wood/Frame
- Roof: Composition
Condition
- Under Construction
- New construction: Yes
- Year built: 2024
Details
- Builder name: Toll Brothers
Utilities & green energy
- Gas: Natural Gas
- Sewer: City Sewer
- Water: City Water, Public
- Utilities for property: Natural Gas Available
Community & neighborhood
Community
- Community features: Clubhouse, Hot Tub, Pool, Fitness Center, Hiking/Biking Trails
Location
- Region: Berthoud
- Subdivision: Heron Lakes
HOA & financial
HOA
- Has HOA: Yes
- HOA fee: $1,500 annually
- Services included: Snow Removal
- Second HOA fee: $200 monthly
Other
Other facts
- Listing terms: Cash,Conventional,FHA,VA Loan,1031 Exchange
Price history
| Date | Event | Price |
|---|---|---|
| 10/7/2024 | Sold | $990,000-4.3%$254/sqft |
Source: | ||
| 8/12/2024 | Pending sale | $1,035,000$266/sqft |
Source: | ||
| 8/1/2024 | Price change | $1,035,000+0%$266/sqft |
Source: | ||
| 7/27/2024 | Price change | $1,034,995-4.3%$266/sqft |
Source: | ||
| 5/22/2024 | Price change | $1,081,000+0%$278/sqft |
Source: | ||
Public tax history
| Year | Property taxes | Tax assessment |
|---|---|---|
| 2024 | $3,425 +520.2% | $20,618 +2.9% |
| 2023 | $552 +2.2% | $20,032 +505.9% |
| 2022 | $540 +99.5% | $3,306 |
Find assessor info on the county website
Neighborhood: 80513
Nearby schools
GreatSchools rating
- 9/10Carrie Martin Elementary SchoolGrades: PK-5Distance: 0.5 mi
- 4/10Bill Reed Middle SchoolGrades: 6-8Distance: 3.7 mi
- 6/10Thompson Valley High SchoolGrades: 9-12Distance: 3 mi
Schools provided by the listing agent
- Elementary: Carrie Martin
- High: Thompson Valley
Source: IRES. This data may not be complete. We recommend contacting the local school district to confirm school assignments for this home.
Get a cash offer in 3 minutes
Find out how much your home could sell for in as little as 3 minutes with a no-obligation cash offer.
Estimated market value
$982,500
Get a cash offer in 3 minutes
Find out how much your home could sell for in as little as 3 minutes with a no-obligation cash offer.
Estimated market value
$982,500

