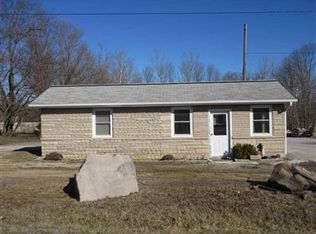Closed
$215,000
3150 Mitchell Rd, Bedford, IN 47421
3beds
2,562sqft
Single Family Residence
Built in 1920
0.56 Acres Lot
$231,300 Zestimate®
$--/sqft
$1,398 Estimated rent
Home value
$231,300
$210,000 - $250,000
$1,398/mo
Zestimate® history
Loading...
Owner options
Explore your selling options
What's special
Beautiful and well-maintained limestone ranch. The owners have lived here for over 35 years and have put so much love into this home. This 3 Bedroom 1 Bath home sits on a .52 acre lot that was recently surveyed and split. This home features a spacious living room with an open layout that opens into the dining area and kitchen that has plenty of cabinetry and all the updated appliances will stay with the home. To the back of the kitchen you will find an office/mudroom. This space an also be used for a laundry room. On the main level you will also find a full Bath and 2/3 Bedrooms (one bedroom was converted into a walk-in closet). The full basement is partially finished with a cozy room for watching TV, Bedroom, Laundry and large space for a home gym. You will be pleasantly surprised when you see this home in person and all the space that it provides. Located within minutes from shopping, hospitals, and all conveniences. TAXES will be split and prorated there are no current exemptions.
Zillow last checked: 8 hours ago
Listing updated: June 05, 2023 at 08:09am
Listed by:
Kathryn Blackwell kblackwell.realtor@gmail.com,
Keach & Grove Real Estate, LLC
Bought with:
Kayla Kern
LawCo Living LLC
Source: IRMLS,MLS#: 202301147
Facts & features
Interior
Bedrooms & bathrooms
- Bedrooms: 3
- Bathrooms: 1
- Full bathrooms: 1
- Main level bedrooms: 2
Bedroom 1
- Level: Main
Bedroom 2
- Level: Main
Dining room
- Level: Main
- Area: 196
- Dimensions: 14 x 14
Family room
- Level: Basement
- Area: 182
- Dimensions: 13 x 14
Kitchen
- Level: Main
- Area: 168
- Dimensions: 14 x 12
Living room
- Level: Main
- Area: 308
- Dimensions: 22 x 14
Heating
- Natural Gas
Cooling
- Central Air
Appliances
- Included: Dishwasher, Microwave, Refrigerator, Washer, Dryer-Electric, Gas Range, Gas Water Heater
- Laundry: Sink, Washer Hookup
Features
- Ceiling Fan(s), Walk-In Closet(s), Open Floorplan, Tub/Shower Combination, Formal Dining Room, Great Room
- Flooring: Hardwood, Carpet, Vinyl
- Windows: Window Treatments, Blinds
- Basement: Full,Partially Finished,Block
- Number of fireplaces: 1
- Fireplace features: Living Room, Gas Log
Interior area
- Total structure area: 2,928
- Total interior livable area: 2,562 sqft
- Finished area above ground: 1,464
- Finished area below ground: 1,098
Property
Parking
- Parking features: Asphalt
- Has uncovered spaces: Yes
Features
- Levels: One
- Stories: 1
- Patio & porch: Deck, Porch Covered
Lot
- Size: 0.56 Acres
- Features: 0-2.9999, City/Town/Suburb
Details
- Parcel number: 470626201020.000010
- Zoning: I-1
Construction
Type & style
- Home type: SingleFamily
- Architectural style: Ranch
- Property subtype: Single Family Residence
Materials
- Stone
- Roof: Shingle
Condition
- New construction: No
- Year built: 1920
Utilities & green energy
- Electric: Duke Energy Indiana
- Gas: CenterPoint Energy
- Sewer: Septic Tank
- Water: City, Bedford City Utilities
- Utilities for property: Cable Connected
Community & neighborhood
Security
- Security features: Carbon Monoxide Detector(s), Smoke Detector(s)
Location
- Region: Bedford
- Subdivision: None
Other
Other facts
- Listing terms: Cash,Conventional,FHA,USDA Loan,VA Loan,Other
- Road surface type: Paved
Price history
| Date | Event | Price |
|---|---|---|
| 4/21/2023 | Sold | $215,000-4.4% |
Source: | ||
| 4/17/2023 | Pending sale | $225,000 |
Source: | ||
| 1/13/2023 | Listed for sale | $225,000+45.3% |
Source: | ||
| 9/20/2019 | Listing removed | $154,900$60/sqft |
Source: Carpenter Realtors, Inc. #201826599 Report a problem | ||
| 8/15/2018 | Price change | $154,900-3.1%$60/sqft |
Source: Carpenter Realtors, Inc. #201826599 Report a problem | ||
Public tax history
| Year | Property taxes | Tax assessment |
|---|---|---|
| 2024 | -- | $113,000 |
Find assessor info on the county website
Neighborhood: 47421
Nearby schools
GreatSchools rating
- 5/10Lincoln Elementary SchoolGrades: K-6Distance: 1.2 mi
- 6/10Bedford Middle SchoolGrades: 7-8Distance: 1.2 mi
- 5/10Bedford-North Lawrence High SchoolGrades: 9-12Distance: 3.9 mi
Schools provided by the listing agent
- Elementary: Lincoln
- Middle: Bedford
- High: Bedford-North Lawrence
- District: North Lawrence Community Schools
Source: IRMLS. This data may not be complete. We recommend contacting the local school district to confirm school assignments for this home.
Get pre-qualified for a loan
At Zillow Home Loans, we can pre-qualify you in as little as 5 minutes with no impact to your credit score.An equal housing lender. NMLS #10287.
