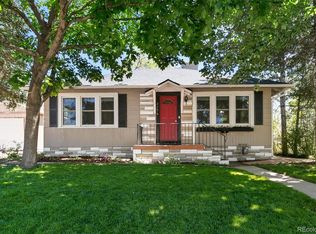Sold for $688,000
$688,000
3150 Eaton Street, Wheat Ridge, CO 80214
2beds
1,594sqft
Single Family Residence
Built in 1931
6,930 Square Feet Lot
$693,200 Zestimate®
$432/sqft
$1,931 Estimated rent
Home value
$693,200
$659,000 - $728,000
$1,931/mo
Zestimate® history
Loading...
Owner options
Explore your selling options
What's special
Oozing with character and updated throughout, this turnkey Wheat Ridge Tudor awaits. Wood floors, cove ceilings, and plenty of natural light highlight the main level. Along with the living room and dining area, you'll find two generous bedrooms split by a vintage full bathroom and adjacent built-in storage in the hallway. The recently updated kitchen features new cabinets, butcher block counters, and stainless steel appliances. The lower level hosts the oversized family room, office nook, laundry, and storage areas as well as a renovated 3/4 bathroom. There are stairs from the main floor kitchen along with separate exterior access to the lower level providing a multitude of possibilities for future use. Outside you'll find a private, covered back patio area and plenty of mature trees. A detached two-car garage off the alley combines with the detached workshop to provide plenty of space for the toys. A bonus loft above the workshop is perfect for a studio or flex space. Just a few blocks from Sloan's Lake and an easy trip down W 32nd Ave to the Highlands or Sheridan Blvd to Edgewater Marketplace.
Zillow last checked: 8 hours ago
Listing updated: March 21, 2023 at 01:16pm
Listed by:
David J. O'Brien 720-934-6597,
Compass - Denver
Bought with:
Barbee Lux, 1320345
DELUX TEAM REALTY INC
Source: REcolorado,MLS#: 4979449
Facts & features
Interior
Bedrooms & bathrooms
- Bedrooms: 2
- Bathrooms: 2
- Full bathrooms: 1
- 3/4 bathrooms: 1
- Main level bathrooms: 1
- Main level bedrooms: 2
Bedroom
- Level: Main
Bedroom
- Level: Main
Bathroom
- Level: Main
Bathroom
- Description: Remodeled
- Level: Basement
Dining room
- Level: Main
Family room
- Level: Basement
Kitchen
- Description: Remodeled
- Level: Main
Laundry
- Level: Basement
Living room
- Level: Main
Loft
- Description: Studio Space Over The Detached Garage
- Level: Upper
Heating
- Forced Air, Natural Gas
Cooling
- Evaporative Cooling
Appliances
- Included: Dishwasher, Dryer, Gas Water Heater, Microwave, Oven, Range, Refrigerator, Washer
- Laundry: In Unit
Features
- Butcher Counters, Ceiling Fan(s), Smoke Free
- Flooring: Carpet, Tile, Wood
- Windows: Window Coverings
- Basement: Exterior Entry,Finished,Interior Entry,Sump Pump,Walk-Out Access
- Number of fireplaces: 1
- Fireplace features: Living Room
- Common walls with other units/homes: No Common Walls
Interior area
- Total structure area: 1,594
- Total interior livable area: 1,594 sqft
- Finished area above ground: 824
- Finished area below ground: 694
Property
Parking
- Total spaces: 5
- Parking features: Garage
- Garage spaces: 2
- Details: Off Street Spaces: 3
Features
- Levels: One
- Stories: 1
- Patio & porch: Covered, Patio
- Exterior features: Private Yard, Rain Gutters
- Fencing: Partial
Lot
- Size: 6,930 sqft
- Features: Level
Details
- Parcel number: 021458
- Zoning: SFR
- Special conditions: Standard
Construction
Type & style
- Home type: SingleFamily
- Architectural style: Tudor
- Property subtype: Single Family Residence
Materials
- Metal Siding
- Foundation: Concrete Perimeter, Slab
- Roof: Composition
Condition
- Updated/Remodeled
- Year built: 1931
Utilities & green energy
- Electric: 220 Volts
- Sewer: Public Sewer
- Water: Public
- Utilities for property: Cable Available, Electricity Connected, Internet Access (Wired), Natural Gas Connected, Phone Available
Community & neighborhood
Security
- Security features: Carbon Monoxide Detector(s), Smoke Detector(s)
Location
- Region: Wheat Ridge
- Subdivision: Wheat Ridge
Other
Other facts
- Listing terms: 1031 Exchange,Cash,Conventional,FHA
- Ownership: Corporation/Trust
- Road surface type: Alley Paved, Paved
Price history
| Date | Event | Price |
|---|---|---|
| 3/15/2023 | Sold | $688,000+56.4%$432/sqft |
Source: | ||
| 10/31/2022 | Listed for rent | $2,950-18.1%$2/sqft |
Source: Zillow Rental Manager Report a problem | ||
| 1/16/2022 | Listing removed | -- |
Source: Zillow Rental Manager Report a problem | ||
| 1/10/2022 | Listed for rent | $3,600+60%$2/sqft |
Source: Zillow Rental Manager Report a problem | ||
| 4/12/2019 | Listing removed | $2,250$1/sqft |
Source: Zillow Rental Manager Report a problem | ||
Public tax history
| Year | Property taxes | Tax assessment |
|---|---|---|
| 2024 | $2,913 +14.3% | $33,314 |
| 2023 | $2,549 -1.4% | $33,314 +16.4% |
| 2022 | $2,584 +1.6% | $28,626 -2.8% |
Find assessor info on the county website
Neighborhood: 80214
Nearby schools
GreatSchools rating
- 2/10Lumberg Elementary SchoolGrades: PK-6Distance: 1.1 mi
- 3/10Jefferson High SchoolGrades: 7-12Distance: 1.1 mi
Schools provided by the listing agent
- Elementary: Lumberg
- Middle: Jefferson
- High: Jefferson
- District: Jefferson County R-1
Source: REcolorado. This data may not be complete. We recommend contacting the local school district to confirm school assignments for this home.
Get a cash offer in 3 minutes
Find out how much your home could sell for in as little as 3 minutes with a no-obligation cash offer.
Estimated market value$693,200
Get a cash offer in 3 minutes
Find out how much your home could sell for in as little as 3 minutes with a no-obligation cash offer.
Estimated market value
$693,200
