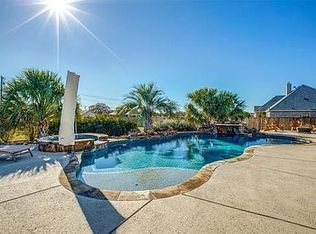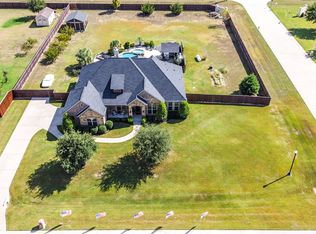Sold on 06/23/25
Price Unknown
3150 Eagles Nest Ct, Midlothian, TX 76065
4beds
2,538sqft
Single Family Residence
Built in 1984
1.18 Acres Lot
$894,100 Zestimate®
$--/sqft
$3,363 Estimated rent
Home value
$894,100
$832,000 - $966,000
$3,363/mo
Zestimate® history
Loading...
Owner options
Explore your selling options
What's special
Don't miss your opportunity to live with your airplanes or toys in this charming 4 bedroom airpark home in the highly desired Eagle's Nest airport community near Midlothian. Open floorplan with a new kitchen and many other updates. Private Backyard oasis with a sparkling inground pool. Detached 60x50 airplane hangar with 2 big climate controlled living areas and a restroom. Bifold airplane door is 45x12 and the vehicle door is 12x14 and can accommodate even the largest RVs. Detached 2 car garage. 2 Concrete driveways. Eagles Nest airpark is conveniently centrally located between Dallas and Fort Worth and is a short drive to either DFW or Love Field. 3200 ft hard surface runway with pilot controlled lighting. FAA Identifier is T56
Zillow last checked: 8 hours ago
Listing updated: June 23, 2025 at 02:44pm
Listed by:
Steven Bloomquist 0479697 888-455-6040,
Fathom Realty 888-455-6040
Bought with:
Steven Bloomquist
Fathom Realty
Source: NTREIS,MLS#: 20843986
Facts & features
Interior
Bedrooms & bathrooms
- Bedrooms: 4
- Bathrooms: 3
- Full bathrooms: 2
- 1/2 bathrooms: 1
Primary bedroom
- Level: First
- Dimensions: 20 x 15
Bedroom
- Level: Second
- Dimensions: 12 x 12
Bedroom
- Level: Second
- Dimensions: 12 x 12
Bedroom
- Level: Second
- Dimensions: 12 x 14
Dining room
- Level: First
- Dimensions: 9 x 12
Kitchen
- Level: First
- Dimensions: 19 x 14
Living room
- Level: First
- Dimensions: 16 x 23
Living room
- Level: Second
- Dimensions: 13 x 19
Utility room
- Level: First
- Dimensions: 6 x 6
Heating
- Central, Electric, Heat Pump
Cooling
- Central Air, Ceiling Fan(s), Electric
Appliances
- Included: Double Oven, Dishwasher, Electric Range, Electric Water Heater, Disposal, Microwave
Features
- Granite Counters, Kitchen Island, Open Floorplan
- Flooring: Ceramic Tile, Laminate, Wood
- Has basement: No
- Number of fireplaces: 2
- Fireplace features: Wood Burning
Interior area
- Total interior livable area: 2,538 sqft
Property
Parking
- Total spaces: 10
- Parking features: Garage, Garage Door Opener, RV Garage, Boat, RV Access/Parking
- Garage spaces: 2
- Covered spaces: 10
Features
- Levels: Two
- Stories: 2
- Patio & porch: Balcony, Covered
- Exterior features: Balcony, Private Yard
- Pool features: Gunite, In Ground, Pool
- Fencing: Privacy,Wood
Lot
- Size: 1.18 Acres
- Features: Subdivision
Details
- Additional structures: Airplane Hangar, Second Garage, RV/Boat Storage, Storage, Workshop
- Parcel number: 149958
Construction
Type & style
- Home type: SingleFamily
- Architectural style: Traditional,Detached
- Property subtype: Single Family Residence
Materials
- Brick
- Foundation: Slab
- Roof: Composition
Condition
- Year built: 1984
Utilities & green energy
- Sewer: Septic Tank
- Water: Public
- Utilities for property: Septic Available, Separate Meters, Underground Utilities, Water Available
Community & neighborhood
Location
- Region: Midlothian
- Subdivision: Eagles Nest Estate
HOA & financial
HOA
- Has HOA: Yes
- HOA fee: $30 monthly
- Services included: All Facilities, Association Management, Maintenance Grounds
- Association name: Eagles Nest POA
- Association phone: 972-775-6403
Other
Other facts
- Listing terms: Cash,Conventional,VA Loan
- Road surface type: Asphalt
Price history
| Date | Event | Price |
|---|---|---|
| 6/23/2025 | Sold | -- |
Source: NTREIS #20843986 | ||
| 4/28/2025 | Pending sale | $895,000$353/sqft |
Source: NTREIS #20843986 | ||
| 4/16/2025 | Contingent | $895,000$353/sqft |
Source: NTREIS #20843986 | ||
| 3/24/2025 | Price change | $895,000-5.3%$353/sqft |
Source: NTREIS #20843986 | ||
| 3/7/2025 | Price change | $945,000-3.1%$372/sqft |
Source: NTREIS #20843986 | ||
Public tax history
| Year | Property taxes | Tax assessment |
|---|---|---|
| 2025 | -- | $923,739 +53.2% |
| 2024 | $6,884 +10.4% | $602,909 +9.9% |
| 2023 | $6,237 -13% | $548,798 +10% |
Find assessor info on the county website
Neighborhood: Eagles Nest
Nearby schools
GreatSchools rating
- 8/10Dolores McClatchey ElGrades: K-5Distance: 1.2 mi
- 8/10Walnut Grove Middle SchoolGrades: 6-8Distance: 1.8 mi
- 8/10Midlothian Heritage High SchoolGrades: 9-12Distance: 2.4 mi
Schools provided by the listing agent
- Elementary: Dolores McClatchey
- Middle: Walnut Grove
- High: Heritage
- District: Midlothian ISD
Source: NTREIS. This data may not be complete. We recommend contacting the local school district to confirm school assignments for this home.
Get a cash offer in 3 minutes
Find out how much your home could sell for in as little as 3 minutes with a no-obligation cash offer.
Estimated market value
$894,100
Get a cash offer in 3 minutes
Find out how much your home could sell for in as little as 3 minutes with a no-obligation cash offer.
Estimated market value
$894,100

