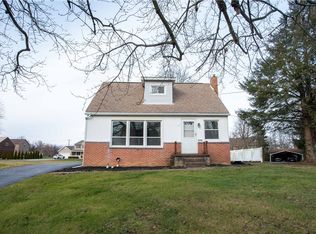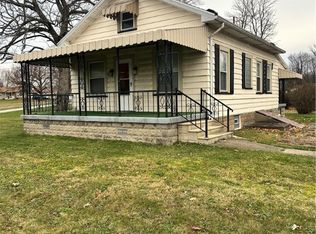Sold for $324,000
$324,000
3150 Dutch Ridge Rd, Beaver, PA 15009
3beds
2,208sqft
Single Family Residence
Built in 1900
0.7 Acres Lot
$336,000 Zestimate®
$147/sqft
$1,401 Estimated rent
Home value
$336,000
$286,000 - $393,000
$1,401/mo
Zestimate® history
Loading...
Owner options
Explore your selling options
What's special
Welcome to 3150 Dutch Ridge,a picturesque farmhouse-style home with a wraparound porch,set on a serene,park-like lot with a fenced yard. Inside, enjoy the warmth of original craftsman-cut hardwood floors, trim, doors, and glass doorknobs, complemented by Anderson windows.The spacious living room (27x11) flows into the dining room (15x11) with a bay window and original wood wainscoting.The kitchen features granite countertops, a corner sink, tile backsplash, gas stove, island, pantry, and coffee bar, with porch access. Main-level perks include a full tile shower bath,laundry with storage,and washer/dryer.The lower level boasts a cozy family room (17x13) with a gas fireplace and stone wall, leading to a Trex deck with a pergola and semi-above-ground pool. Additional flex rooms offer potential for a 4th bedroom, gym, or storage. Upstairs, three well-sized bedrooms a full bath featuring his-and-hers sinks, granite countertops, and a tiled shower Extras:2-car garage(23x23) & (22x22) carport
Zillow last checked: 8 hours ago
Listing updated: April 24, 2025 at 10:05am
Listed by:
John Fincham 724-222-5500,
Keller Williams Realty
Bought with:
Angie Peluso, RS228274
PIATT SOTHEBY'S INTERNATIONAL REALTY
Source: WPMLS,MLS#: 1689672 Originating MLS: West Penn Multi-List
Originating MLS: West Penn Multi-List
Facts & features
Interior
Bedrooms & bathrooms
- Bedrooms: 3
- Bathrooms: 2
- Full bathrooms: 2
Primary bedroom
- Level: Upper
- Dimensions: 12X11
Bedroom 2
- Level: Upper
- Dimensions: 12X11
Bedroom 3
- Level: Upper
- Dimensions: 15X8
Bedroom 4
- Level: Lower
- Dimensions: 14X13
Bonus room
- Level: Lower
- Dimensions: 22X15
Bonus room
- Level: Lower
- Dimensions: 23X15
Dining room
- Level: Main
- Dimensions: 15X11
Entry foyer
- Level: Main
- Dimensions: 12X8
Family room
- Level: Lower
- Dimensions: 17X13
Kitchen
- Level: Main
- Dimensions: 16X11
Laundry
- Level: Main
- Dimensions: 13X8
Living room
- Level: Main
- Dimensions: 27X11
Heating
- Forced Air, Gas
Cooling
- Central Air
Appliances
- Included: Some Gas Appliances, Dryer, Dishwasher, Disposal, Microwave, Refrigerator, Stove, Washer
Features
- Kitchen Island, Pantry
- Flooring: Ceramic Tile, Hardwood, Carpet
- Windows: Multi Pane, Screens
- Basement: Full
- Number of fireplaces: 1
- Fireplace features: Gas
Interior area
- Total structure area: 2,208
- Total interior livable area: 2,208 sqft
Property
Parking
- Total spaces: 4
- Parking features: Detached, Garage, Garage Door Opener
- Has garage: Yes
Features
- Levels: Two
- Stories: 2
- Pool features: Pool
Lot
- Size: 0.70 Acres
- Dimensions: 0.7
Details
- Parcel number: 550250211000
Construction
Type & style
- Home type: SingleFamily
- Architectural style: Two Story
- Property subtype: Single Family Residence
Materials
- Roof: Asphalt
Condition
- Resale
- Year built: 1900
Utilities & green energy
- Sewer: Public Sewer
- Water: Public
Community & neighborhood
Location
- Region: Beaver
Price history
| Date | Event | Price |
|---|---|---|
| 4/24/2025 | Sold | $324,000-3.3%$147/sqft |
Source: | ||
| 4/24/2025 | Pending sale | $334,900$152/sqft |
Source: | ||
| 3/14/2025 | Contingent | $334,900$152/sqft |
Source: | ||
| 3/11/2025 | Listed for sale | $334,900$152/sqft |
Source: | ||
| 3/4/2025 | Contingent | $334,900$152/sqft |
Source: | ||
Public tax history
| Year | Property taxes | Tax assessment |
|---|---|---|
| 2023 | $3,347 +3.4% | $25,300 |
| 2022 | $3,236 +3.8% | $25,300 |
| 2021 | $3,117 +4.4% | $25,300 |
Find assessor info on the county website
Neighborhood: 15009
Nearby schools
GreatSchools rating
- 7/10Dutch Ridge El SchoolGrades: 3-6Distance: 0.9 mi
- 6/10Beaver Area Middle SchoolGrades: 7-8Distance: 2.5 mi
- 8/10Beaver Area Senior High SchoolGrades: 9-12Distance: 2.5 mi
Schools provided by the listing agent
- District: Beaver Area
Source: WPMLS. This data may not be complete. We recommend contacting the local school district to confirm school assignments for this home.
Get pre-qualified for a loan
At Zillow Home Loans, we can pre-qualify you in as little as 5 minutes with no impact to your credit score.An equal housing lender. NMLS #10287.

