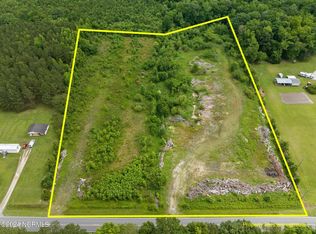This is a 3 bedroom, 2 bath house on just under 15 acres in the Chicod school district. Recent updated kitchen with stainless steel appliances and double ovens. There are several out buildings including a detached garage and a small cabin in the woods. This property is close to Greenville but very quiet and peaceful. The woods are full of deer and turkey and is a great place for anyone who likes to hunt. There are 6 mature Muscadine and Scuppernong grape vines and a raised garden bed with plenty of space to add more. This is a wonderful property to raise a family or have a mini farm.
This property is off market, which means it's not currently listed for sale or rent on Zillow. This may be different from what's available on other websites or public sources.

