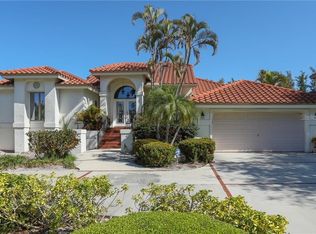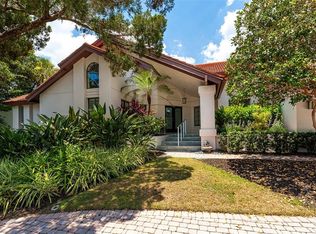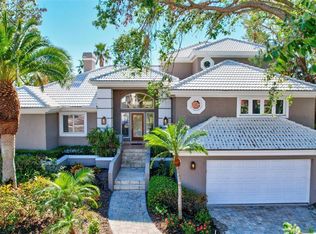Sold for $2,100,000 on 06/21/23
$2,100,000
3150 Bayou Sound, Longboat Key, FL 34228
3beds
3,540sqft
Single Family Residence
Built in 2002
0.29 Acres Lot
$2,207,700 Zestimate®
$593/sqft
$11,283 Estimated rent
Home value
$2,207,700
$2.01M - $2.45M
$11,283/mo
Zestimate® history
Loading...
Owner options
Explore your selling options
What's special
Relish privacy and picturesque views on tranquil Bayou Sound in this stately custom-built home featuring impeccable craftsmanship and generous, elegantly designed spaces in guard-gated Bay Isles on Longboat Key. This home includes 3 en-suite bedrooms plus an office. Mahogany entry doors set the tone for the interior of the 3,600-SF French country-style residence, which was completed in 2003 by Sarasota’s BW Saba Custom Builders. The solid 3-level mostly concrete block home features high beamed ceilings, curved archways, hickory floors and wonderful sight lines throughout the main living areas. The inviting living room features a stone gas fireplace and extensive built-in cabinetry and is across the hall from a lovely formal dining room and bar. Abundant natural light flows through transom windows and multiple French-style sliding glass doors in the Great room that open to an enchanting loggia with archways overlooking the pool, flourishing natural landscape and serene bayou. A screened patio is perfect for alfresco dining with access to the expansive kitchen, featuring a casual dining area, black granite counters, large island with seating, built-in desk and gas range. The capacious owner’s retreat on the main level includes a large bedroom with a tray ceiling and sitting area beside high windows with gorgeous views of the verdant surroundings. In addition to a spacious walk-in closet/dressing room with numerous built-ins, you’ll find ample storage in separate linen and storage closets. The primary bathroom has transom windows, a sizable walk-in shower, soaking tub with stylish “fireplace” niche and dual vanities with deep drawers. Adjacent to the primary suite are a handsome office with built-in desk and cabinetry and a full pool bath with a pocket door that can convert it into a smaller powder room for guests. The first floor also has a versatile laundry room with a sink, counters, and a built-in desk. Overnight visitors will enjoy comfort and privacy in two guest en-suite bedrooms on the second and third levels. In addition, an enormous flex space on the third level offers countless options, such as a fitness room, playroom or artist’s studio. Other notable highlights of the home include wood casement windows, crown molding, 8’ solid-core doors, 7” baseboards on the first floor, wood plantation shutters and custom draperies. There also is a 2-car garage with epoxy flooring and a separate storage room. Bay Isles’ amenities include a private Gulf-front beach club and optional membership in Longboat Key Club, which includes a tennis club and 45 holes of golf. This stunning one-of-a-kind home is just a mile to Publix and CVS, and a short drive to vibrant St. Armands Circle and downtown Sarasota. This property has never been on the market.
Zillow last checked: 8 hours ago
Listing updated: July 05, 2023 at 07:52am
Listing Provided by:
Maureen Horn 941-539-3384,
MICHAEL SAUNDERS & COMPANY 941-383-7591
Bought with:
Cindy Tibbetts
SIGNATURE INVESTMENT PROP INC
Source: Stellar MLS,MLS#: A4566865 Originating MLS: Sarasota - Manatee
Originating MLS: Sarasota - Manatee

Facts & features
Interior
Bedrooms & bathrooms
- Bedrooms: 3
- Bathrooms: 4
- Full bathrooms: 4
Primary bedroom
- Level: First
- Dimensions: 24x18
Bedroom 2
- Level: Second
- Dimensions: 15x18
Bedroom 3
- Level: Second
- Dimensions: 15x18
Den
- Level: First
- Dimensions: 18x12
Dining room
- Level: First
- Dimensions: 15x18
Kitchen
- Level: First
- Dimensions: 18x33
Living room
- Level: First
- Dimensions: 24x30
Heating
- Central, Heat Pump, Zoned
Cooling
- Central Air, Zoned
Appliances
- Included: Oven, Cooktop, Dishwasher, Disposal, Dryer, Microwave, Refrigerator, Washer
- Laundry: Inside
Features
- Ceiling Fan(s), Eating Space In Kitchen, High Ceilings, Living Room/Dining Room Combo, Primary Bedroom Main Floor, Solid Surface Counters, Solid Wood Cabinets
- Flooring: Carpet, Tile, Hardwood
- Doors: French Doors
- Windows: Shutters, Window Treatments
- Has fireplace: Yes
- Fireplace features: Gas
- Furnished: Yes
Interior area
- Total structure area: 4,912
- Total interior livable area: 3,540 sqft
Property
Parking
- Total spaces: 2
- Parking features: Garage Door Opener
- Attached garage spaces: 2
- Details: Garage Dimensions: 18x20
Features
- Levels: Two
- Stories: 2
- Patio & porch: Covered, Deck, Screened
- Exterior features: Irrigation System
- Has private pool: Yes
- Pool features: In Ground
- Has view: Yes
- View description: Pool, Water, Lagoon
- Has water view: Yes
- Water view: Water,Lagoon
- Waterfront features: Lagoon, Beach - Access Deeded
Lot
- Size: 0.29 Acres
- Features: FloodZone, City Lot
- Residential vegetation: Mature Landscaping, Trees/Landscaped
Details
- Parcel number: 0006040019
- Zoning: PD
- Special conditions: None
Construction
Type & style
- Home type: SingleFamily
- Architectural style: Custom
- Property subtype: Single Family Residence
Materials
- Block, Stucco
- Foundation: Stem Wall
- Roof: Tile
Condition
- New construction: No
- Year built: 2002
Utilities & green energy
- Sewer: Public Sewer
- Water: Public
- Utilities for property: Electricity Connected, Natural Gas Connected, Public, Sewer Connected, Underground Utilities, Water Connected
Community & neighborhood
Security
- Security features: Gated Community, Security Gate
Community
- Community features: Buyer Approval Required, Deed Restrictions, Gated
Location
- Region: Longboat Key
- Subdivision: BAY ISLES
HOA & financial
HOA
- Has HOA: Yes
- HOA fee: $201 monthly
- Amenities included: Gated
- Services included: 24-Hour Guard, Private Road
- Association name: David Novak
- Association phone: 941-306-1118
- Second association name: Advanced Mgmt
- Second association phone: 941-383-3200
Other fees
- Pet fee: $0 monthly
Other financial information
- Total actual rent: 0
Other
Other facts
- Listing terms: Cash
- Ownership: Fee Simple
- Road surface type: Asphalt
Price history
| Date | Event | Price |
|---|---|---|
| 6/21/2023 | Sold | $2,100,000-6.7%$593/sqft |
Source: | ||
| 5/15/2023 | Pending sale | $2,250,000$636/sqft |
Source: | ||
| 4/24/2023 | Listed for sale | $2,250,000+857.4%$636/sqft |
Source: | ||
| 8/31/1998 | Sold | $235,000$66/sqft |
Source: Public Record | ||
Public tax history
| Year | Property taxes | Tax assessment |
|---|---|---|
| 2025 | -- | $1,419,968 +2.9% |
| 2024 | $17,631 | $1,379,949 +54.6% |
| 2023 | -- | $892,722 +3% |
Find assessor info on the county website
Neighborhood: 34228
Nearby schools
GreatSchools rating
- 10/10Southside Elementary SchoolGrades: PK-5Distance: 7.3 mi
- 5/10Booker Middle SchoolGrades: 6-8Distance: 6.2 mi
- 3/10Booker High SchoolGrades: 9-12Distance: 5.3 mi
Schools provided by the listing agent
- Elementary: Southside Elementary
- Middle: Booker Middle
- High: Booker High
Source: Stellar MLS. This data may not be complete. We recommend contacting the local school district to confirm school assignments for this home.
Get a cash offer in 3 minutes
Find out how much your home could sell for in as little as 3 minutes with a no-obligation cash offer.
Estimated market value
$2,207,700
Get a cash offer in 3 minutes
Find out how much your home could sell for in as little as 3 minutes with a no-obligation cash offer.
Estimated market value
$2,207,700


