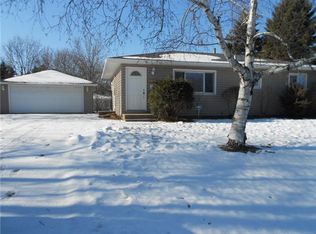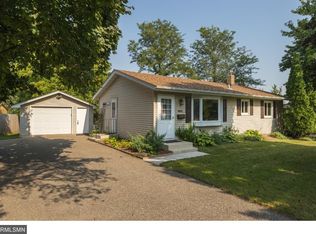Closed
$342,000
3150 68th St E, Inver Grove Heights, MN 55076
3beds
1,824sqft
Single Family Residence
Built in 1966
9,583.2 Square Feet Lot
$334,600 Zestimate®
$188/sqft
$2,409 Estimated rent
Home value
$334,600
$311,000 - $361,000
$2,409/mo
Zestimate® history
Loading...
Owner options
Explore your selling options
What's special
Wonderful opportunity to own an updated 3 bedroom, 2 bathroom rambler that combines modern conveniences with a welcoming, spacious layout. The kitchen is a true highlight, featuring stunning granite countertops, newer stainless-steel
appliances, and a center island perfect for meal prep or gathering with friends and family. The spacious family room provides plenty of room for cozy seating and relaxation. The basement offers excellent storage space and includes a second bathroom. Step outside to a fully fenced-in backyard, offering a secure and pet-friendly environment. Located in a prime area, this home is within walking distance of local shops, restaurants, and just half a block from the elementary school, complete with a playground for the little ones. Whether you're looking for a convenience or a peaceful retreat, this home has it all!
Zillow last checked: 8 hours ago
Listing updated: May 15, 2025 at 12:22pm
Listed by:
BethAnn Marie Bible 651-332-3305,
Realty ONE Group Choice
Bought with:
Annamarie McDonald
Coldwell Banker Realty
Source: NorthstarMLS as distributed by MLS GRID,MLS#: 6654785
Facts & features
Interior
Bedrooms & bathrooms
- Bedrooms: 3
- Bathrooms: 2
- Full bathrooms: 1
- 1/2 bathrooms: 1
Bedroom 1
- Level: Main
- Area: 146.05 Square Feet
- Dimensions: 11.5x12.7
Bedroom 2
- Level: Main
- Area: 104.4 Square Feet
- Dimensions: 11.6x9
Bedroom 3
- Level: Main
- Area: 108.3 Square Feet
- Dimensions: 9.5x11.4
Bathroom
- Level: Main
- Area: 52 Square Feet
- Dimensions: 8x6.5
Bathroom
- Level: Lower
- Area: 39.6 Square Feet
- Dimensions: 4.5x8.8
Family room
- Level: Lower
- Area: 396 Square Feet
- Dimensions: 36x11
Kitchen
- Level: Main
- Area: 152.5 Square Feet
- Dimensions: 12.5x12.2
Laundry
- Level: Lower
- Area: 385.2 Square Feet
- Dimensions: 36x10.7
Living room
- Level: Main
- Area: 199.92 Square Feet
- Dimensions: 16.8x11.9
Heating
- Forced Air
Cooling
- Central Air
Appliances
- Included: Dishwasher, Dryer, Electric Water Heater, Range, Refrigerator, Stainless Steel Appliance(s), Washer, Water Softener Owned
Features
- Has basement: No
- Has fireplace: No
Interior area
- Total structure area: 1,824
- Total interior livable area: 1,824 sqft
- Finished area above ground: 912
- Finished area below ground: 824
Property
Parking
- Total spaces: 2
- Parking features: Detached, Concrete, Garage Door Opener
- Garage spaces: 2
- Has uncovered spaces: Yes
Accessibility
- Accessibility features: None
Features
- Levels: One
- Stories: 1
- Patio & porch: Patio
- Pool features: None
- Fencing: Chain Link
Lot
- Size: 9,583 sqft
- Dimensions: 120 x 80
- Features: Wooded
Details
- Additional structures: Additional Garage
- Foundation area: 912
- Parcel number: 207116009020
- Zoning description: Residential-Single Family
Construction
Type & style
- Home type: SingleFamily
- Property subtype: Single Family Residence
Materials
- Vinyl Siding, Block, Frame
- Foundation: Brick/Mortar
- Roof: Age 8 Years or Less
Condition
- Age of Property: 59
- New construction: No
- Year built: 1966
Utilities & green energy
- Electric: Circuit Breakers
- Gas: Natural Gas
- Sewer: City Sewer/Connected
- Water: City Water/Connected
Community & neighborhood
Location
- Region: Inver Grove Heights
- Subdivision: South Grove 11
HOA & financial
HOA
- Has HOA: No
Price history
| Date | Event | Price |
|---|---|---|
| 5/15/2025 | Sold | $342,000+2.1%$188/sqft |
Source: | ||
| 4/14/2025 | Pending sale | $335,000$184/sqft |
Source: | ||
| 4/4/2025 | Listed for sale | $335,000+28.8%$184/sqft |
Source: | ||
| 6/25/2019 | Sold | $260,000+2%$143/sqft |
Source: | ||
| 5/29/2019 | Pending sale | $254,900$140/sqft |
Source: RE/MAX Professionals #5236134 | ||
Public tax history
| Year | Property taxes | Tax assessment |
|---|---|---|
| 2023 | $2,684 +1.8% | $269,700 +0.9% |
| 2022 | $2,636 +9.5% | $267,200 +16.6% |
| 2021 | $2,408 +1.5% | $229,200 +11.5% |
Find assessor info on the county website
Neighborhood: 55076
Nearby schools
GreatSchools rating
- 5/10Hilltop Elementary SchoolGrades: PK-5Distance: 0.1 mi
- 4/10Inver Grove Heights Middle SchoolGrades: 6-8Distance: 1.4 mi
- 5/10Simley Senior High SchoolGrades: 9-12Distance: 1.3 mi
Get a cash offer in 3 minutes
Find out how much your home could sell for in as little as 3 minutes with a no-obligation cash offer.
Estimated market value
$334,600
Get a cash offer in 3 minutes
Find out how much your home could sell for in as little as 3 minutes with a no-obligation cash offer.
Estimated market value
$334,600

