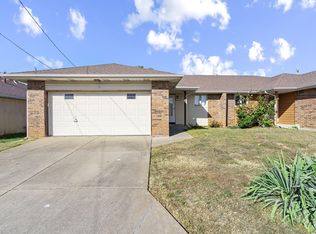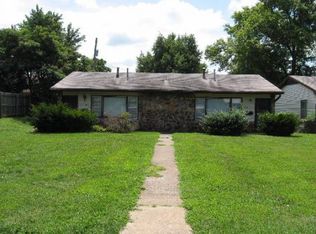Closed
Price Unknown
3150-5 S Sagamont Avenue, Springfield, MO 65807
2beds
1,322sqft
Single Family Residence
Built in 1988
3,049.2 Square Feet Lot
$196,000 Zestimate®
$--/sqft
$-- Estimated rent
Home value
$196,000
$178,000 - $214,000
Not available
Zestimate® history
Loading...
Owner options
Explore your selling options
What's special
3150 S Sagamont Ave #5, Springfield, MO 65807. Well maintained, brick front patio home in Kickapoo Schools! House features 2 bedrooms, 2 full baths. Living room has raised ceiling, brick fireplace and opens into the dining area, then kitchen with lovely custom oak cabinets and pantry. Primary bedroom features raised ceiling, walk-in closet and an attached bathroom with jetted tub. Bedroom #2 has a Jack and Jill bathroom that can also be accessed from the hallway. House features a large laundry closet with washer/dryer hookups. Over-sized, 2-car garage. Enjoy the covered back deck this spring! Back yard is totally graveled and privacy fenced. Easy access to Battlefield and Campbell! Close to shopping, restaurants and medical facilities.
Zillow last checked: 8 hours ago
Listing updated: August 25, 2025 at 11:52am
Listed by:
Gina M Roblin 417-838-6011,
Murney Associates - Primrose
Bought with:
Faunlee Harle, 1999055746
AMAX Real Estate
Source: SOMOMLS,MLS#: 60292986
Facts & features
Interior
Bedrooms & bathrooms
- Bedrooms: 2
- Bathrooms: 2
- Full bathrooms: 2
Heating
- Forced Air, Natural Gas
Cooling
- Central Air, Ceiling Fan(s)
Appliances
- Included: Dishwasher, Gas Water Heater, Free-Standing Electric Oven, Exhaust Fan, Ice Maker, Refrigerator, Disposal
- Laundry: Main Level
Features
- High Ceilings, Laminate Counters
- Flooring: Carpet, Vinyl
- Doors: Storm Door(s)
- Windows: Double Pane Windows
- Has basement: No
- Attic: Pull Down Stairs
- Has fireplace: Yes
- Fireplace features: Brick
Interior area
- Total structure area: 1,322
- Total interior livable area: 1,322 sqft
- Finished area above ground: 1,322
- Finished area below ground: 0
Property
Parking
- Total spaces: 2
- Parking features: Driveway, Paved, Oversized, Garage Faces Front, Garage Door Opener
- Attached garage spaces: 2
- Has uncovered spaces: Yes
Features
- Levels: One
- Stories: 1
- Patio & porch: Covered, Front Porch
- Exterior features: Rain Gutters
- Fencing: Privacy,Full,Wood
Lot
- Size: 3,049 sqft
- Features: Landscaped
Details
- Parcel number: 1802401088
Construction
Type & style
- Home type: SingleFamily
- Architectural style: Traditional
- Property subtype: Single Family Residence
Materials
- Frame
- Foundation: Poured Concrete, Crawl Space
- Roof: Composition
Condition
- Year built: 1988
Utilities & green energy
- Sewer: Public Sewer
- Water: Public
Community & neighborhood
Security
- Security features: Smoke Detector(s)
Location
- Region: Springfield
- Subdivision: Wren Hollow
HOA & financial
HOA
- HOA fee: $180 annually
- Association phone: 417-569-8356
Other
Other facts
- Listing terms: Cash,VA Loan,FHA,Conventional
- Road surface type: Asphalt
Price history
| Date | Event | Price |
|---|---|---|
| 8/22/2025 | Sold | -- |
Source: | ||
| 7/22/2025 | Pending sale | $199,900$151/sqft |
Source: | ||
| 6/18/2025 | Price change | $199,900-2.4%$151/sqft |
Source: | ||
| 5/28/2025 | Price change | $204,900-3.8%$155/sqft |
Source: | ||
| 4/25/2025 | Listed for sale | $212,900$161/sqft |
Source: | ||
Public tax history
Tax history is unavailable.
Neighborhood: Parkcrest
Nearby schools
GreatSchools rating
- 8/10Horace Mann Elementary SchoolGrades: PK-5Distance: 0.9 mi
- 8/10Carver Middle SchoolGrades: 6-8Distance: 2.5 mi
- 8/10Kickapoo High SchoolGrades: 9-12Distance: 1 mi
Schools provided by the listing agent
- Elementary: SGF-Horace Mann
- Middle: SGF-Carver
- High: SGF-Kickapoo
Source: SOMOMLS. This data may not be complete. We recommend contacting the local school district to confirm school assignments for this home.

