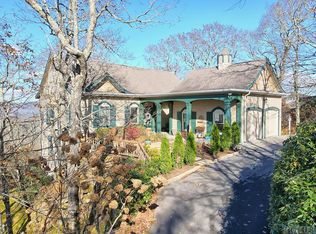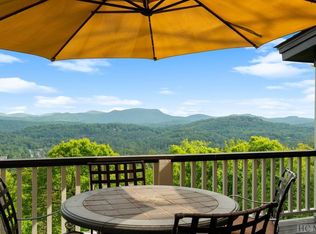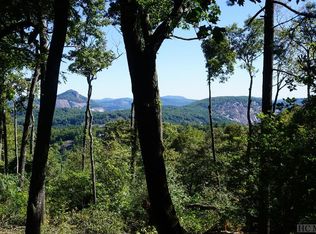FABULOUS LOG CABIN IN THE TOWN OF HIGHLANDS ON HISTORIC SATULAH MOUNTAIN WITH 3 LARGE STONE FIREPLACES INCLUDING ONE IN THE MASTER BEDROOM THIS LOG HOME IS A RARE FIND IN THE TOWN OF HIGHLANDS WITH OVER 2 ACRES OF LAND.OLD HEART PINE,WORMY CHESTNUT AND CHARM THU OUT FROM THE GOURMET KITCHEN TO THE LARGE GREAT ROOM WITH DINNING AREA AND ADJOINING SUN ROOM ALL OPEN OUT TO THE DECK WITH A FABULOUS VIEW TO THE WEST FOR THOSE WONDERFUL SUNSETS.
This property is off market, which means it's not currently listed for sale or rent on Zillow. This may be different from what's available on other websites or public sources.


