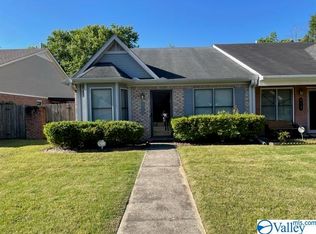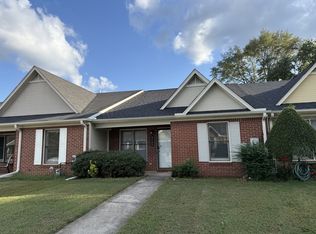Sold for $159,000 on 02/17/23
$159,000
315 Woodridge Dr SW, Decatur, AL 35601
2beds
1,290sqft
Townhouse
Built in 1993
2,850 Square Feet Lot
$174,100 Zestimate®
$123/sqft
$1,221 Estimated rent
Home value
$174,100
$165,000 - $183,000
$1,221/mo
Zestimate® history
Loading...
Owner options
Explore your selling options
What's special
MOVE IN READY!!! This beautiful 2 bedroom, 2 bath townhome offers a large living room and a cozy gas fireplace! Both bedrooms are spacious with the primary having an en suite and a large walk-in closet. There is plenty of room to entertain in the formal dining room and large eat-in kitchen. New LVP flooring exists throughout with ceramic tile in baths, kitchen, and laundry. Attached is a 1-car garage and additional uncovered parking. Enjoy your morning coffee on the front or back covered porch! This townhome sits in the heart of Decatur on a quiet culdesac street, minutes from parks, shopping, and restaurants! This home is a MUST SEE and won't last long!
Zillow last checked: 8 hours ago
Listing updated: February 28, 2023 at 09:52am
Listed by:
Renee Inabinett 256-565-3038,
Leading Edge R.E. Group-Mad.
Bought with:
Breanne Lovley, 151678
Redfin Corporation
Source: ValleyMLS,MLS#: 1826236
Facts & features
Interior
Bedrooms & bathrooms
- Bedrooms: 2
- Bathrooms: 2
- Full bathrooms: 2
Primary bedroom
- Features: Ceiling Fan(s), Isolate, Walk-In Closet(s), LVP
- Level: First
- Area: 176
- Dimensions: 16 x 11
Bedroom 2
- Features: LVP Flooring
- Level: First
- Area: 143
- Dimensions: 11 x 13
Dining room
- Features: Crown Molding, LVP
- Level: First
- Area: 108
- Dimensions: 9 x 12
Kitchen
- Features: Eat-in Kitchen, Pantry, Tile
- Level: First
- Area: 240
- Dimensions: 12 x 20
Living room
- Features: Ceiling Fan(s), Crown Molding, Fireplace, Recessed Lighting, LVP
- Level: First
- Area: 209
- Dimensions: 11 x 19
Heating
- Central 1, Electric
Cooling
- Central 1
Features
- Open Floorplan
- Has basement: No
- Number of fireplaces: 1
- Fireplace features: Gas Log, One
Interior area
- Total interior livable area: 1,290 sqft
Property
Features
- Levels: One
- Stories: 1
Lot
- Size: 2,850 sqft
- Dimensions: 25 x 114
Details
- Parcel number: 0309312008076.000
Construction
Type & style
- Home type: Townhouse
- Architectural style: Ranch,Traditional
- Property subtype: Townhouse
- Attached to another structure: Yes
Materials
- Foundation: Slab
Condition
- New construction: No
- Year built: 1993
Utilities & green energy
- Sewer: Public Sewer
- Water: Public
Community & neighborhood
Location
- Region: Decatur
- Subdivision: Autumnwood Townhomes
Other
Other facts
- Listing agreement: Agency
Price history
| Date | Event | Price |
|---|---|---|
| 6/30/2025 | Listing removed | $175,000$136/sqft |
Source: | ||
| 5/16/2025 | Listed for sale | $175,000+10.1%$136/sqft |
Source: | ||
| 2/17/2023 | Sold | $159,000-0.4%$123/sqft |
Source: | ||
| 1/21/2023 | Pending sale | $159,692$124/sqft |
Source: | ||
| 1/20/2023 | Listed for sale | $159,692+33.1%$124/sqft |
Source: | ||
Public tax history
| Year | Property taxes | Tax assessment |
|---|---|---|
| 2024 | $472 | $11,460 |
| 2023 | -- | $11,460 +7.5% |
| 2022 | -- | $10,660 +16.4% |
Find assessor info on the county website
Neighborhood: 35601
Nearby schools
GreatSchools rating
- 2/10Austinville Elementary SchoolGrades: PK-5Distance: 0.3 mi
- 6/10Cedar Ridge Middle SchoolGrades: 6-8Distance: 1.7 mi
- 7/10Austin High SchoolGrades: 10-12Distance: 3.3 mi
Schools provided by the listing agent
- Elementary: Austinville
- Middle: Austin Middle
- High: Austin
Source: ValleyMLS. This data may not be complete. We recommend contacting the local school district to confirm school assignments for this home.

Get pre-qualified for a loan
At Zillow Home Loans, we can pre-qualify you in as little as 5 minutes with no impact to your credit score.An equal housing lender. NMLS #10287.
Sell for more on Zillow
Get a free Zillow Showcase℠ listing and you could sell for .
$174,100
2% more+ $3,482
With Zillow Showcase(estimated)
$177,582
