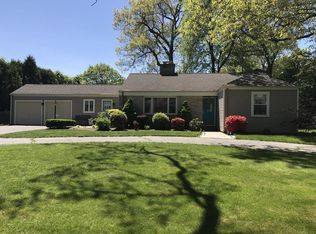A great opportunity for a move in ready meticulously maintained Cape. This lovingly cared for home had the same owner for sixty plus years! This three bedroom, two bath home has gleaming hardwoods in the living room, dining room and two first floor bedrooms. The Hertzenberg kitchen & family room, also on the main floor, have new waterproof vinyl plank flooring. Third bedroom with hardwood floors, a full bath and storage area on the second floor. Newer mechanics and central air! New waterproof vinyl plank flooring in both baths. Nice yard with rear patio, lots of space for outdoor entertaining and fun. Attached oversize one car garage. Prime location, easy access to major routes, nearby schools and minutes to shopping, Forest Park or downtown.
This property is off market, which means it's not currently listed for sale or rent on Zillow. This may be different from what's available on other websites or public sources.

