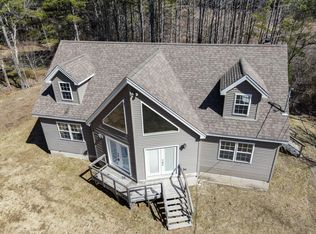Closed
$299,000
315 Windsor Road, Chelsea, ME 04330
3beds
1,450sqft
Single Family Residence
Built in 1970
1.6 Acres Lot
$317,400 Zestimate®
$206/sqft
$1,857 Estimated rent
Home value
$317,400
$254,000 - $400,000
$1,857/mo
Zestimate® history
Loading...
Owner options
Explore your selling options
What's special
This house may be the place for you to feel right at home. With a large living room, re-modeled kitchen and updated counters, flooring and colors. Rolling sloping fields below and a small pond create a wonderful setting. A large - oversized 1 car garage, spacious basement as well as a basement workshop with overhead door may be just what you're looking for. Offers are due by 6pm on the 20th.
Zillow last checked: 8 hours ago
Listing updated: January 17, 2025 at 07:10pm
Listed by:
NextHome Premier Realty
Bought with:
StartPoint Realty
Source: Maine Listings,MLS#: 1592354
Facts & features
Interior
Bedrooms & bathrooms
- Bedrooms: 3
- Bathrooms: 1
- Full bathrooms: 1
Primary bedroom
- Level: First
- Area: 136.34 Square Feet
- Dimensions: 13.11 x 10.4
Bedroom 1
- Level: First
- Area: 99.25 Square Feet
- Dimensions: 10.8 x 9.19
Bedroom 2
- Level: First
- Area: 89.05 Square Feet
- Dimensions: 9.69 x 9.19
Dining room
- Features: Dining Area
- Level: First
- Area: 212.04 Square Feet
- Dimensions: 17.1 x 12.4
Kitchen
- Features: Kitchen Island
- Level: First
- Area: 166.4 Square Feet
- Dimensions: 16 x 10.4
Living room
- Level: First
- Area: 435.24 Square Feet
- Dimensions: 27.9 x 15.6
Other
- Features: Workshop
- Level: Basement
- Area: 423.5 Square Feet
- Dimensions: 27.5 x 15.4
Heating
- Baseboard, Direct Vent Heater, Heat Pump, Hot Water
Cooling
- Heat Pump
Appliances
- Included: Dryer, Electric Range, Refrigerator, Washer
Features
- 1st Floor Bedroom, Bathtub, Shower
- Flooring: Carpet, Composition, Laminate
- Basement: Interior Entry,Full,Unfinished
- Has fireplace: No
Interior area
- Total structure area: 1,450
- Total interior livable area: 1,450 sqft
- Finished area above ground: 1,450
- Finished area below ground: 0
Property
Parking
- Total spaces: 1
- Parking features: Paved, 1 - 4 Spaces, Garage Door Opener, Detached
- Garage spaces: 1
Features
- Has view: Yes
- View description: Scenic, Trees/Woods
Lot
- Size: 1.60 Acres
- Features: Rural, Open Lot, Rolling Slope, Wooded
Details
- Additional structures: Shed(s)
- Parcel number: CHEAM07B055
- Zoning: Res
- Other equipment: Internet Access Available
Construction
Type & style
- Home type: SingleFamily
- Architectural style: Ranch
- Property subtype: Single Family Residence
Materials
- Wood Frame, Clapboard, Vinyl Siding
- Roof: Composition,Shingle
Condition
- Year built: 1970
Utilities & green energy
- Electric: Circuit Breakers
- Sewer: Private Sewer
- Water: Private
Green energy
- Energy efficient items: Water Heater
Community & neighborhood
Location
- Region: Chelsea
Other
Other facts
- Road surface type: Paved
Price history
| Date | Event | Price |
|---|---|---|
| 7/22/2024 | Sold | $299,000+4.9%$206/sqft |
Source: | ||
| 7/3/2024 | Pending sale | $285,000$197/sqft |
Source: | ||
| 6/22/2024 | Contingent | $285,000$197/sqft |
Source: | ||
| 6/17/2024 | Price change | $285,000-5%$197/sqft |
Source: | ||
| 6/6/2024 | Listed for sale | $300,000+71.4%$207/sqft |
Source: | ||
Public tax history
| Year | Property taxes | Tax assessment |
|---|---|---|
| 2024 | $2,986 +7% | $196,422 +25% |
| 2023 | $2,791 +5.3% | $157,138 |
| 2022 | $2,651 +4.1% | $157,138 +20% |
Find assessor info on the county website
Neighborhood: 04330
Nearby schools
GreatSchools rating
- 4/10Chelsea Elementary SchoolGrades: PK-8Distance: 0.9 mi
Get pre-qualified for a loan
At Zillow Home Loans, we can pre-qualify you in as little as 5 minutes with no impact to your credit score.An equal housing lender. NMLS #10287.
