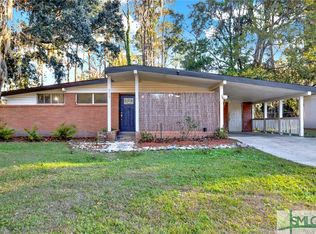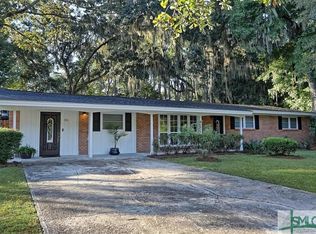Have you ever stood before a house, and from curb appeal alone, you said to yourself, "This is the one, "? Even more amazing is when you walk through the front door and you look around automatically thinking, "Yes". This house will give you that experience. It was refurbished by the last owner as a labor of love. Many of the upgrades exceed what you would expect, and it only gets better. You will enjoy the completely open space between the entry, living, dining and kitchen area. It is an entertainment paradise. The fireplace on the far wall will warm you on those cold winter nights along with a well functioning HVAC system. The design theme carries throughout the house with such well placed recessed lighting that is evenly disbursed within the home. The laundry room and the master bedroom are doubly insulated. The backyard is a peaceful oasis. We expect multiple showings Friday, Saturday, Sunday. Make offers by Sunday. Decision will be made on Monday. Bring your best offer.
This property is off market, which means it's not currently listed for sale or rent on Zillow. This may be different from what's available on other websites or public sources.

