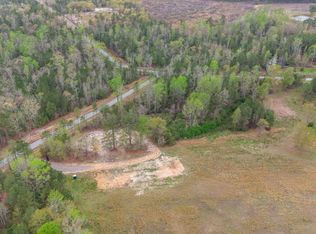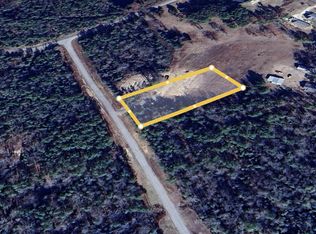Sold for $1,150,000 on 07/29/24
$1,150,000
315 Willow Oak Court, Cameron, NC 28326
3beds
3,903sqft
Single Family Residence
Built in 2022
10.01 Acres Lot
$1,188,900 Zestimate®
$295/sqft
$2,700 Estimated rent
Home value
$1,188,900
$1.03M - $1.37M
$2,700/mo
Zestimate® history
Loading...
Owner options
Explore your selling options
What's special
Introducing this exceptional custom-built residence, owned by the builder, offering 3,900 sqft of unparalleled luxury living space. This exquisite home features 3 bedrooms and 4 bathrooms, thoughtfully designed to provide comfort and elegance. The main level boasts a magnificent master oasis and an in-law suite with a private entry, perfect for multi-generational living. The gourmet kitchen is adorned with stunning quartz countertops, while the spa-like master bathroom includes a custom shower with multiple shower heads and a soaking tub, ensuring a retreat-like experience. Every detail has been meticulously crafted to ensure the highest quality of living. Situated on a sprawling 10-acre lot, this property offers tranquility and seclusion. The home is equipped with modern amenities such as an instant hot water tank, a well with purification system, and a septic system. Enjoy outdoor living on the large, veranda and covered balcony, perfect for relaxation and entertaining. Additional features include a spacious 4-car garage, a private office with charming barn doors, and extensive floored attic storage. This home is a sanctuary of privacy and elegance, providing a serene escape from the hustle and bustle of everyday life.
Zillow last checked: 8 hours ago
Listing updated: July 30, 2024 at 07:58am
Listed by:
Heather Hughes 919-370-0776,
Everything Pines Partners Sanford
Bought with:
Walter Havenstein, 316862
Berkshire Hathaway HS Pinehurst Realty Group/PH
Source: Hive MLS,MLS#: 100445648 Originating MLS: Mid Carolina Regional MLS
Originating MLS: Mid Carolina Regional MLS
Facts & features
Interior
Bedrooms & bathrooms
- Bedrooms: 3
- Bathrooms: 4
- Full bathrooms: 4
Primary bedroom
- Level: Primary Living Area
Dining room
- Features: Combination
Heating
- Forced Air, Heat Pump, Electric
Cooling
- Central Air
Appliances
- Included: Vented Exhaust Fan, Electric Oven, Electric Cooktop, Built-In Microwave, Water Softener, Refrigerator, Disposal, Dishwasher
- Laundry: Laundry Room
Features
- Master Downstairs, Walk-in Closet(s), Vaulted Ceiling(s), Tray Ceiling(s), High Ceilings, Entrance Foyer, Mud Room, Whole-Home Generator, Kitchen Island, Ceiling Fan(s), Pantry, Walk-in Shower, Blinds/Shades, Gas Log, In-Law Quarters, Walk-In Closet(s)
- Flooring: Carpet, Tile, Wood
- Attic: Floored,Walk-In
- Has fireplace: Yes
- Fireplace features: Gas Log
Interior area
- Total structure area: 3,903
- Total interior livable area: 3,903 sqft
Property
Parking
- Total spaces: 4
- Parking features: Concrete, Garage Door Opener
Features
- Levels: Two
- Stories: 2
- Patio & porch: Covered, Balcony
- Fencing: None
Lot
- Size: 10.01 Acres
- Dimensions: 373 x 393 x 924 x 552 x 497
- Features: Cul-De-Sac, Wooded
Details
- Parcel number: 20210102
- Zoning: RA
- Special conditions: Standard
- Other equipment: Generator
Construction
Type & style
- Home type: SingleFamily
- Property subtype: Single Family Residence
Materials
- See Remarks, Stone, Fiber Cement
- Foundation: Crawl Space
- Roof: Shingle
Condition
- New construction: No
- Year built: 2022
Utilities & green energy
- Sewer: Septic Tank
- Water: Well
Community & neighborhood
Security
- Security features: Smoke Detector(s)
Location
- Region: Cameron
- Subdivision: Greenwood
Other
Other facts
- Listing agreement: Exclusive Right To Sell
- Listing terms: Cash,Conventional,VA Loan
Price history
| Date | Event | Price |
|---|---|---|
| 7/29/2024 | Sold | $1,150,000-6.1%$295/sqft |
Source: | ||
| 6/28/2024 | Pending sale | $1,225,000$314/sqft |
Source: | ||
| 5/21/2024 | Listed for sale | $1,225,000+2.1%$314/sqft |
Source: | ||
| 1/2/2024 | Listing removed | -- |
Source: | ||
| 7/27/2023 | Listed for sale | $1,200,000$307/sqft |
Source: | ||
Public tax history
Tax history is unavailable.
Neighborhood: 28326
Nearby schools
GreatSchools rating
- 7/10Cameron Elementary SchoolGrades: K-5Distance: 1.2 mi
- 9/10New Century Middle SchoolGrades: 6-8Distance: 5.1 mi
- 7/10Union Pines High SchoolGrades: 9-12Distance: 4.8 mi
Schools provided by the listing agent
- Elementary: Cameron Elementary
- Middle: New Century Middle
- High: Union Pines High
Source: Hive MLS. This data may not be complete. We recommend contacting the local school district to confirm school assignments for this home.

Get pre-qualified for a loan
At Zillow Home Loans, we can pre-qualify you in as little as 5 minutes with no impact to your credit score.An equal housing lender. NMLS #10287.
Sell for more on Zillow
Get a free Zillow Showcase℠ listing and you could sell for .
$1,188,900
2% more+ $23,778
With Zillow Showcase(estimated)
$1,212,678
