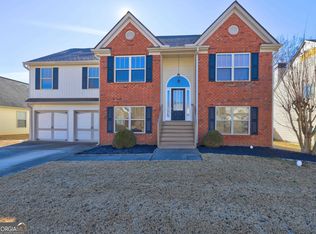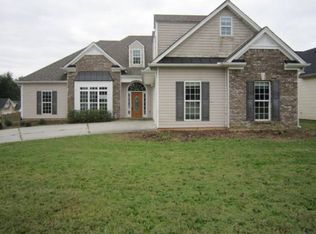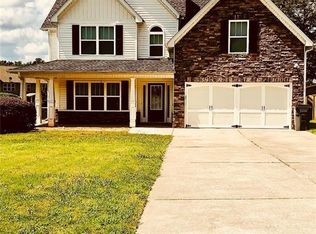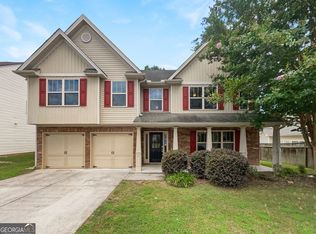Extra large kitchen is a gourmet's delight. Plenty of cabinet and countertop space. Stainless steel appliances, island counter and breakfast nook. Extra large rooms throughout. Your new home features hardwood floors throughout and new tile floor in kitchen and master bath. Open floor plan with vaulted ceilings and tray ceiling in master bedroom. Master bedroom has private sitting room. Updated master bath features double vanity, His and her walk in closets, an extra large 70 inch x 41 inch tiled, walk in shower. Garden tub and private water closet. Carpeted bonus room over garage is perfect for office, hobby, or potential 4th bedroom. Large fenced in backyard is great for kids and pets. Covered patio is for your enjoyment. Your new home is well maintained.
This property is off market, which means it's not currently listed for sale or rent on Zillow. This may be different from what's available on other websites or public sources.



