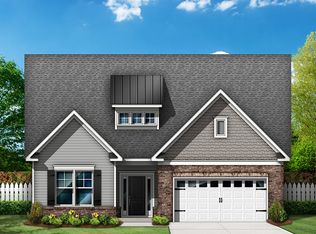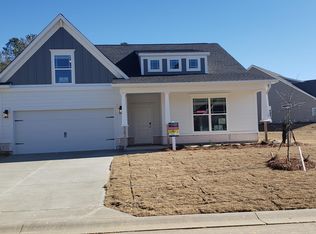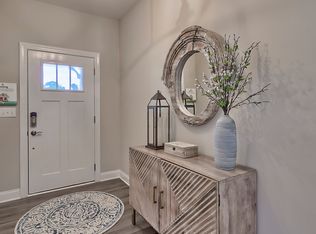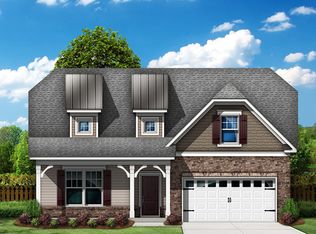The Stapleton is a floor plan designed with you in mind. The seemingly-endless options allow you to customize your home to fit your life exactly.The main floor is setting for most of the house's action. Off the central hallway are one bedroom and a flex room. The flex room can easily be built as a full-fledged third bedroom, complete with closet space. A full bathroom serves these rooms, as well as any day-guests. Those guests will spend most of their time luxuriating in the oversized family room/kitchen/breakfast area combo to the rear of the home. Again, options abound here, including backyard covered porches and even a sunroom. The spacious owner's suite also resides on the main floor. Up the stairs is an unfinished storage space, but that's only what it seems to be. Really, it's your bonus room, or bonus room plus fourth bedroom, or whatever else you choose.Choose a floor plan that returns the favor by giving you plentiful customization opportunities. The Stapleton is whatever you want it to be.
This property is off market, which means it's not currently listed for sale or rent on Zillow. This may be different from what's available on other websites or public sources.




