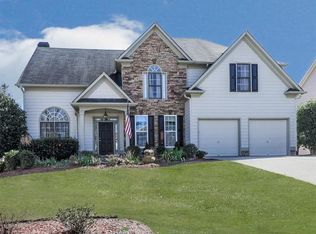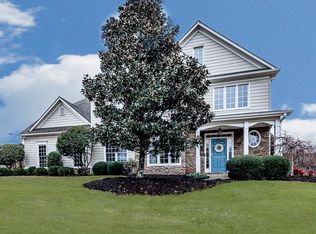Lovely 4 bedroom, 2.5 bathroom home with a two car garage in desirable Bridgemill. Gorgeous kitchen includes a breakfast area, tile backsplash, stainless appliances, and granite counters. Fireside family room. Bridgemill is an active swim, tennis & golf community. Conveniently located near I-575, near abundance of shopping and Lake Allatoona.
This property is off market, which means it's not currently listed for sale or rent on Zillow. This may be different from what's available on other websites or public sources.

