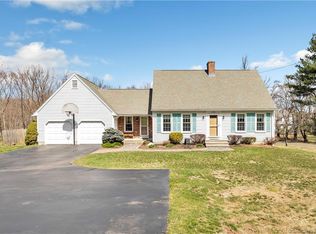Sold for $389,900
$389,900
315 West Woods Road, Hamden, CT 06518
4beds
1,791sqft
Single Family Residence
Built in 1984
1.24 Acres Lot
$481,700 Zestimate®
$218/sqft
$3,688 Estimated rent
Home value
$481,700
$458,000 - $506,000
$3,688/mo
Zestimate® history
Loading...
Owner options
Explore your selling options
What's special
LOCATION, LOCATION, LOCATION Mt. Carmel 8 room , 4 BR, 2 ½ bath move in ready Colonial located under a mile to Quinnipiac University, Sleeping Giant state park, and the Hamden rail trail. Surrounded by beautiful woods and nature trails. House has been completely renovated in 2021 with a cabinet packed Kitchen, Appliances, Thermo-pane Windows, Bathrooms, new and refurnished Wood Flooring, Painted throughout, and Custom outfitted closets. Fireplaced Living Room. Separate Dining Room. Sun filled Family Room. Sit on the private deck overlooking nature trails. Primary offers a full updated bath and custom closet, remaining second floor consists of 3 additional good size bedrooms with updated custom closet. Walk-out basement with loads of storage. Potential for additional living space/bonus room. Washer/Dryer included located with updated utility space in basement. 2 Car Garage with plenty of built in storage space. Low maintenance newly landscaped yard and paved driveway (2021). Minutes to Rt 91.
Zillow last checked: 8 hours ago
Listing updated: August 16, 2023 at 08:47am
Listed by:
Len Nicoletti 203-640-7172,
Coldwell Banker Realty 203-878-7424
Bought with:
Jack Thomas, RES.0815598
Berkshire Hathaway NE Prop.
David Brewster
Berkshire Hathaway NE Prop.
Source: Smart MLS,MLS#: 170562771
Facts & features
Interior
Bedrooms & bathrooms
- Bedrooms: 4
- Bathrooms: 3
- Full bathrooms: 2
- 1/2 bathrooms: 1
Primary bedroom
- Features: Full Bath, Hardwood Floor
- Level: Upper
- Area: 159 Square Feet
- Dimensions: 10.6 x 15
Bedroom
- Features: Hardwood Floor
- Level: Upper
- Area: 153.7 Square Feet
- Dimensions: 10.6 x 14.5
Bedroom
- Features: Hardwood Floor
- Level: Upper
- Area: 110.25 Square Feet
- Dimensions: 10.5 x 10.5
Bedroom
- Features: Hardwood Floor
- Level: Upper
- Area: 131.1 Square Feet
- Dimensions: 11.5 x 11.4
Bathroom
- Level: Main
Bathroom
- Features: Full Bath
- Level: Upper
Den
- Features: Fireplace, Hardwood Floor, Sliders
- Level: Main
- Area: 194.25 Square Feet
- Dimensions: 11.1 x 17.5
Dining room
- Features: Hardwood Floor
- Level: Main
- Area: 138 Square Feet
- Dimensions: 11.5 x 12
Kitchen
- Features: Hardwood Floor
- Level: Main
- Area: 127.65 Square Feet
- Dimensions: 11.5 x 11.1
Living room
- Features: Hardwood Floor
- Level: Main
- Area: 215.94 Square Feet
- Dimensions: 11.8 x 18.3
Rec play room
- Level: Lower
- Area: 342.24 Square Feet
- Dimensions: 13.8 x 24.8
Heating
- Baseboard, Hot Water, Natural Gas
Cooling
- Window Unit(s)
Appliances
- Included: Gas Range, Oven/Range, Microwave, Refrigerator, Dishwasher, Washer, Dryer, Water Heater
- Laundry: Lower Level
Features
- Doors: Storm Door(s)
- Windows: Thermopane Windows
- Basement: Full,Partially Finished,Concrete,Interior Entry,Walk-Out Access,Liveable Space
- Attic: Walk-up,Finished,Heated
- Number of fireplaces: 1
Interior area
- Total structure area: 1,791
- Total interior livable area: 1,791 sqft
- Finished area above ground: 1,791
Property
Parking
- Total spaces: 2
- Parking features: Attached, Paved, Garage Door Opener, Shared Driveway, Asphalt
- Attached garage spaces: 2
- Has uncovered spaces: Yes
Features
- Patio & porch: Deck
- Exterior features: Rain Gutters, Lighting
Lot
- Size: 1.24 Acres
- Features: Interior Lot, Open Lot, In Flood Zone, Cleared, Secluded, Sloped
Details
- Additional structures: Shed(s)
- Parcel number: 1145605
- Zoning: R3
Construction
Type & style
- Home type: SingleFamily
- Architectural style: Colonial
- Property subtype: Single Family Residence
Materials
- Vinyl Siding, Cedar, Wood Siding
- Foundation: Masonry
- Roof: Asphalt
Condition
- New construction: No
- Year built: 1984
Utilities & green energy
- Sewer: Public Sewer
- Water: Public
- Utilities for property: Cable Available
Green energy
- Energy efficient items: Doors, Windows
Community & neighborhood
Community
- Community features: Basketball Court, Golf, Health Club, Library, Medical Facilities, Park, Shopping/Mall, Tennis Court(s)
Location
- Region: Hamden
- Subdivision: Mount Carmel
Price history
| Date | Event | Price |
|---|---|---|
| 8/11/2023 | Sold | $389,900$218/sqft |
Source: | ||
| 8/8/2023 | Pending sale | $389,900$218/sqft |
Source: | ||
| 6/27/2023 | Price change | $389,900-3.7%$218/sqft |
Source: | ||
| 6/9/2023 | Listed for sale | $405,000-4.7%$226/sqft |
Source: | ||
| 5/10/2023 | Listing removed | -- |
Source: | ||
Public tax history
| Year | Property taxes | Tax assessment |
|---|---|---|
| 2025 | $15,137 +48.3% | $291,760 +59% |
| 2024 | $10,207 -1.4% | $183,540 |
| 2023 | $10,348 +1.6% | $183,540 |
Find assessor info on the county website
Neighborhood: 06518
Nearby schools
GreatSchools rating
- 4/10Bear Path SchoolGrades: K-6Distance: 2.3 mi
- 4/10Hamden Middle SchoolGrades: 7-8Distance: 2.9 mi
- 4/10Hamden High SchoolGrades: 9-12Distance: 3.7 mi
Schools provided by the listing agent
- High: Hamden
Source: Smart MLS. This data may not be complete. We recommend contacting the local school district to confirm school assignments for this home.

Get pre-qualified for a loan
At Zillow Home Loans, we can pre-qualify you in as little as 5 minutes with no impact to your credit score.An equal housing lender. NMLS #10287.
