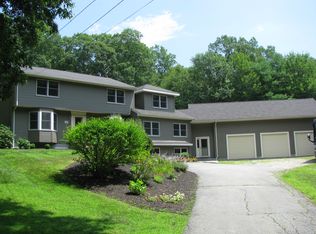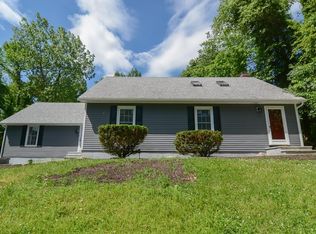Sold for $765,000
$765,000
315 W Sutton Rd, Sutton, MA 01590
4beds
2,744sqft
Single Family Residence
Built in 2001
2.42 Acres Lot
$822,300 Zestimate®
$279/sqft
$4,105 Estimated rent
Home value
$822,300
$781,000 - $863,000
$4,105/mo
Zestimate® history
Loading...
Owner options
Explore your selling options
What's special
Discover the allure of this 4 BR, 3 full bath Colonial in West Sutton! Set back from the road and prominently positioned on a 2.4 acre lot, this home will capture your attention the moment you enter the driveway! Inside, an open concept design awaits, featuring 9 ft ceilings, a formal DR, Family Rm w/ vaulted ceilings & custom built-ins, plus a full bath w/ laundry. The heart of this home is the well appointed gourmet kitchen w/ high-end appliances, 9ft island, & inviting eat-in area. This space effortlessly flows into the LR, where you'll find hdwd flrs & a fireplace! Upstairs offers 4 spacious BR's including a master suite w/ a full bath boasting a jacuzzi-style tub & double vanity. Additional amenities include 2 New energy efficient heat pumps for heating/cooling, central vac, newer carpeting on 2nd flr & bonus room in partially finished basement. The exterior is equally impressive, 24x14 workshop/shed, custom stone work / fire pit area, patio & hot tub, composite deck & MUCH MORE!
Zillow last checked: 8 hours ago
Listing updated: October 27, 2023 at 12:23pm
Listed by:
The Balestracci Group 508-615-8091,
Lamacchia Realty, Inc. 508-425-7372,
Mark Balestracci 508-615-8091
Bought with:
John Chalino
RE/MAX Partners
Source: MLS PIN,MLS#: 73158617
Facts & features
Interior
Bedrooms & bathrooms
- Bedrooms: 4
- Bathrooms: 3
- Full bathrooms: 3
Primary bedroom
- Features: Bathroom - Full, Cathedral Ceiling(s), Walk-In Closet(s), Flooring - Wall to Wall Carpet, Cable Hookup, Recessed Lighting
- Level: Second
- Area: 266
- Dimensions: 14 x 19
Bedroom 2
- Features: Closet, Flooring - Wall to Wall Carpet
- Level: Second
- Area: 143
- Dimensions: 13 x 11
Bedroom 3
- Features: Closet, Flooring - Wall to Wall Carpet, Cable Hookup
- Level: Second
- Area: 182
- Dimensions: 13 x 14
Bedroom 4
- Features: Closet, Flooring - Vinyl, Cable Hookup
- Level: Second
- Area: 132
- Dimensions: 11 x 12
Primary bathroom
- Features: Yes
Bathroom 1
- Features: Bathroom - Full, Bathroom - Double Vanity/Sink, Bathroom - With Shower Stall, Cathedral Ceiling(s), Closet - Linen, Flooring - Stone/Ceramic Tile, Countertops - Stone/Granite/Solid, Jacuzzi / Whirlpool Soaking Tub
- Level: Second
- Area: 90
- Dimensions: 9 x 10
Bathroom 2
- Features: Bathroom - Full, Bathroom - With Tub & Shower, Closet - Linen, Flooring - Stone/Ceramic Tile, Countertops - Stone/Granite/Solid
- Level: Second
- Area: 80
- Dimensions: 8 x 10
Bathroom 3
- Features: Bathroom - Full, Bathroom - With Shower Stall, Flooring - Stone/Ceramic Tile, Countertops - Stone/Granite/Solid, Dryer Hookup - Electric, Washer Hookup
- Level: First
- Area: 80
- Dimensions: 8 x 10
Dining room
- Features: Flooring - Hardwood, Chair Rail
- Level: First
- Area: 196
- Dimensions: 14 x 14
Family room
- Features: Cathedral Ceiling(s), Ceiling Fan(s), Flooring - Vinyl, Cable Hookup, Recessed Lighting
- Level: First
- Area: 312
- Dimensions: 13 x 24
Kitchen
- Features: Flooring - Stone/Ceramic Tile, Dining Area, Countertops - Stone/Granite/Solid, Kitchen Island, Breakfast Bar / Nook, Deck - Exterior, Exterior Access, Recessed Lighting, Stainless Steel Appliances, Gas Stove
- Level: First
- Area: 480
- Dimensions: 30 x 16
Living room
- Features: Closet, Flooring - Hardwood, Recessed Lighting
- Level: First
- Area: 450
- Dimensions: 25 x 18
Heating
- Forced Air, Oil
Cooling
- Central Air, Dual
Appliances
- Included: Water Heater, Oven, Dishwasher, Microwave, Range, Refrigerator, Washer, Dryer
- Laundry: Electric Dryer Hookup, Washer Hookup
Features
- Recessed Lighting, Bonus Room, Central Vacuum
- Flooring: Tile, Vinyl, Carpet, Hardwood
- Doors: Insulated Doors, Storm Door(s)
- Windows: Insulated Windows
- Basement: Full,Partially Finished,Interior Entry,Garage Access,Concrete
- Number of fireplaces: 1
- Fireplace features: Living Room
Interior area
- Total structure area: 2,744
- Total interior livable area: 2,744 sqft
Property
Parking
- Total spaces: 8
- Parking features: Attached, Under, Garage Door Opener, Insulated, Paved Drive, Off Street, Paved
- Attached garage spaces: 2
- Uncovered spaces: 6
Features
- Patio & porch: Deck - Composite
- Exterior features: Deck - Composite, Rain Gutters, Storage, Garden
Lot
- Size: 2.42 Acres
- Features: Cleared, Level
Details
- Foundation area: 0
- Parcel number: M:0029 P:69,3797045
- Zoning: R1
Construction
Type & style
- Home type: SingleFamily
- Architectural style: Colonial
- Property subtype: Single Family Residence
Materials
- Frame
- Foundation: Concrete Perimeter
- Roof: Shingle
Condition
- Year built: 2001
Utilities & green energy
- Electric: Circuit Breakers, 200+ Amp Service, Generator Connection
- Sewer: Private Sewer
- Water: Private
- Utilities for property: for Gas Range, for Electric Dryer, Washer Hookup, Generator Connection
Green energy
- Energy efficient items: Thermostat
Community & neighborhood
Security
- Security features: Security System
Community
- Community features: Park, Walk/Jog Trails, Highway Access
Location
- Region: Sutton
Other
Other facts
- Road surface type: Paved
Price history
| Date | Event | Price |
|---|---|---|
| 10/27/2023 | Sold | $765,000+2%$279/sqft |
Source: MLS PIN #73158617 Report a problem | ||
| 9/19/2023 | Contingent | $750,000$273/sqft |
Source: MLS PIN #73158617 Report a problem | ||
| 9/13/2023 | Listed for sale | $750,000+59.6%$273/sqft |
Source: MLS PIN #73158617 Report a problem | ||
| 11/19/2015 | Sold | $469,900$171/sqft |
Source: Public Record Report a problem | ||
| 9/15/2015 | Pending sale | $469,900$171/sqft |
Source: Exit Realty Partners #71880621 Report a problem | ||
Public tax history
| Year | Property taxes | Tax assessment |
|---|---|---|
| 2025 | $9,355 +3.7% | $778,300 +9.5% |
| 2024 | $9,017 +5.9% | $711,100 +15.6% |
| 2023 | $8,516 +4.8% | $614,900 +14.9% |
Find assessor info on the county website
Neighborhood: 01590
Nearby schools
GreatSchools rating
- NASutton Early LearningGrades: PK-2Distance: 1.8 mi
- 6/10Sutton Middle SchoolGrades: 6-8Distance: 1.8 mi
- 9/10Sutton High SchoolGrades: 9-12Distance: 1.7 mi
Get a cash offer in 3 minutes
Find out how much your home could sell for in as little as 3 minutes with a no-obligation cash offer.
Estimated market value$822,300
Get a cash offer in 3 minutes
Find out how much your home could sell for in as little as 3 minutes with a no-obligation cash offer.
Estimated market value
$822,300

