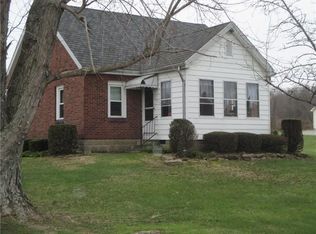Sold for $305,000
$305,000
315 W Romain Rd, Pulaski, PA 16143
3beds
--sqft
Single Family Residence
Built in 1997
3 Acres Lot
$332,300 Zestimate®
$--/sqft
$1,460 Estimated rent
Home value
$332,300
$312,000 - $356,000
$1,460/mo
Zestimate® history
Loading...
Owner options
Explore your selling options
What's special
Privacy and elbow room are yours to enjoy at this comfortable, well-maintained property! The level, tree-filled lot offers a beautiful setting year round for this multi-level home which has more interior space than meets the eye. Walking in the front door, this level has the living room with a picture window and a spacious eat-in kitchen with an island, abundant countertops and includes a new stainless refrigerator. New flooring and paint finish this space that leads to a screened in porch and patio. Just a few steps up is the owners suite with a full bath and two additional bedrooms which share a comfortable full bathroom. A few steps down leads to the lower family room, den (could be bedroom), 1/2 bath and mudroom with access to the garage - new carpet and paint here too. The laundry is in the dry basement with add’l room for storage, freshly painted walls, newer HVAC and woodstove attached to the ductwork for efficient home heating. Make this your family’s new home!
Zillow last checked: 8 hours ago
Listing updated: March 16, 2024 at 08:48am
Listed by:
Tracy Mantzell 724-933-6300,
RE/MAX SELECT REALTY
Bought with:
Ryan Stoner, RS359683
KELLER WILLIAMS REALTY
Source: WPMLS,MLS#: 1638201 Originating MLS: West Penn Multi-List
Originating MLS: West Penn Multi-List
Facts & features
Interior
Bedrooms & bathrooms
- Bedrooms: 3
- Bathrooms: 3
- Full bathrooms: 2
- 1/2 bathrooms: 1
Primary bedroom
- Level: Upper
- Dimensions: 17x11
Bedroom 2
- Level: Upper
- Dimensions: 13x10
Bedroom 3
- Level: Upper
- Dimensions: 12x10
Den
- Level: Lower
- Dimensions: 15x13
Entry foyer
- Level: Lower
- Dimensions: 13x4
Family room
- Level: Lower
- Dimensions: 21x15
Kitchen
- Level: Main
- Dimensions: 21x15
Laundry
- Level: Basement
- Dimensions: 27x21
Living room
- Level: Main
- Dimensions: 17x12
Heating
- Heat Pump, Wood
Cooling
- Central Air
Appliances
- Included: Some Electric Appliances, Dryer, Dishwasher, Microwave, Refrigerator, Stove, Washer
Features
- Kitchen Island, Pantry
- Flooring: Hardwood, Vinyl, Carpet
- Windows: Multi Pane, Screens
- Basement: Interior Entry,Unfinished
Property
Parking
- Total spaces: 2
- Parking features: Built In, Garage Door Opener
- Has attached garage: Yes
Features
- Levels: Multi/Split
- Stories: 2
- Pool features: None
Lot
- Size: 3 Acres
- Dimensions: 686 x 213
Construction
Type & style
- Home type: SingleFamily
- Architectural style: Multi-Level
- Property subtype: Single Family Residence
Materials
- Vinyl Siding
- Roof: Asphalt
Condition
- Resale
- Year built: 1997
Utilities & green energy
- Sewer: Septic Tank
- Water: Well
Community & neighborhood
Security
- Security features: Security System
Location
- Region: Pulaski
Price history
| Date | Event | Price |
|---|---|---|
| 3/15/2024 | Sold | $305,000-15.3% |
Source: | ||
| 2/19/2024 | Contingent | $360,000 |
Source: | ||
| 1/18/2024 | Listed for sale | $360,000 |
Source: | ||
Public tax history
Tax history is unavailable.
Neighborhood: 16143
Nearby schools
GreatSchools rating
- 5/10Oakview El SchoolGrades: 4-6Distance: 2 mi
- 7/10West Middlesex Area High SchoolGrades: 7-12Distance: 2 mi
- 8/10Luther W Low El SchoolGrades: K-3Distance: 2 mi
Schools provided by the listing agent
- District: West Middlesex Area
Source: WPMLS. This data may not be complete. We recommend contacting the local school district to confirm school assignments for this home.

Get pre-qualified for a loan
At Zillow Home Loans, we can pre-qualify you in as little as 5 minutes with no impact to your credit score.An equal housing lender. NMLS #10287.
