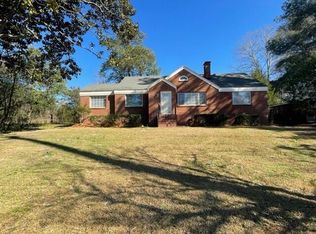Sold for $332,000
$332,000
315 W MARTINTOWN Road, North Augusta, SC 29841
3beds
2,000sqft
Single Family Residence
Built in 1952
0.29 Acres Lot
$344,000 Zestimate®
$166/sqft
$1,415 Estimated rent
Home value
$344,000
$310,000 - $382,000
$1,415/mo
Zestimate® history
Loading...
Owner options
Explore your selling options
What's special
Welcome to this beautifully renovated 3-bedroom, 2-bathroom home with a new roof and updated electrical system, including a brand-new panel. The bathrooms boast new plumbing, and the 2021 HVAC system ensures year-round comfort. Enjoy the convenience of a brand new 40-gallon electric hot water heater and a newly added laundry room with a split unit. The spacious kitchen is completely updated, and the newly added master bathroom provides a luxurious retreat. Upstairs, you'll find new carpet and 460 square feet of versatile flex space. The main level features stunning hardwood floors throughout and has been completely repainted. Step outside to a new patio and a refinished, screened-in porch, perfect for outdoor relaxation, and take advantage of the large parking pad at the back of the property for easy turnarounds.
Zillow last checked: 8 hours ago
Listing updated: December 29, 2024 at 01:23am
Listed by:
Kim Writer 706-836-4734,
Azalea Real Estate Group, LLC,
LINDSAY HALL 706-830-8052,
Azalea Real Estate Group, LLC
Bought with:
Kim Writer, 156548
Azalea Real Estate Group, LLC
LINDSAY HALL, 405202
Azalea Real Estate Group, LLC
Source: Hive MLS,MLS#: 530404
Facts & features
Interior
Bedrooms & bathrooms
- Bedrooms: 3
- Bathrooms: 2
- Full bathrooms: 2
Primary bedroom
- Level: Main
- Dimensions: 15 x 14
Bedroom 2
- Level: Main
- Dimensions: 13 x 11
Primary bathroom
- Level: Main
- Dimensions: 5 x 10
Bathroom 2
- Level: Main
- Dimensions: 12 x 13
Breakfast room
- Level: Main
- Dimensions: 10 x 7
Dining room
- Level: Main
- Dimensions: 10 x 13
Kitchen
- Level: Main
- Dimensions: 15 x 11
Living room
- Level: Main
- Dimensions: 19 x 13
Loft
- Level: Upper
- Dimensions: 41 x 11
Heating
- Natural Gas
Cooling
- Central Air
Appliances
- Included: Built-In Electric Oven, Built-In Microwave, Electric Range, Electric Water Heater, Refrigerator
Features
- Cable Available, Eat-in Kitchen, Kitchen Island, Recently Painted, Walk-In Closet(s), Washer Hookup, Electric Dryer Hookup
- Flooring: Luxury Vinyl, Wood
- Attic: Storage
- Number of fireplaces: 1
- Fireplace features: Decorative, Living Room
Interior area
- Total structure area: 2,000
- Total interior livable area: 2,000 sqft
Property
Parking
- Parking features: Gravel, Parking Pad, See Remarks
Features
- Levels: One and One Half
- Patio & porch: Front Porch, Porch, Rear Porch, Screened
- Exterior features: Insulated Windows
Lot
- Size: 0.29 Acres
- Dimensions: 70 x 172 x 77 x 169
- Features: Landscaped
Details
- Parcel number: 0070606003
Construction
Type & style
- Home type: SingleFamily
- Architectural style: Ranch
- Property subtype: Single Family Residence
Materials
- Brick, Wood Siding
- Foundation: Crawl Space
- Roof: Composition
Condition
- Updated/Remodeled
- New construction: No
- Year built: 1952
Utilities & green energy
- Sewer: Public Sewer
- Water: Public
Community & neighborhood
Community
- Community features: Sidewalks, Street Lights
Location
- Region: North Augusta
- Subdivision: None-1ai
Other
Other facts
- Listing agreement: Exclusive Right To Sell
- Listing terms: VA Loan,Cash,Conventional,FHA
Price history
| Date | Event | Price |
|---|---|---|
| 10/11/2024 | Sold | $332,000-2.1%$166/sqft |
Source: | ||
| 9/10/2024 | Pending sale | $339,000$170/sqft |
Source: | ||
| 8/12/2024 | Price change | $339,000-9.6%$170/sqft |
Source: | ||
| 6/14/2024 | Listed for sale | $375,000+177.8%$188/sqft |
Source: | ||
| 11/17/2023 | Sold | $135,000-10%$68/sqft |
Source: | ||
Public tax history
| Year | Property taxes | Tax assessment |
|---|---|---|
| 2025 | $1,346 -58.9% | $13,440 -3.8% |
| 2024 | $3,274 +405.8% | $13,970 +116.3% |
| 2023 | $647 +2.6% | $6,460 -25.3% |
Find assessor info on the county website
Neighborhood: 29841
Nearby schools
GreatSchools rating
- 4/10North Augusta Elementary SchoolGrades: PK-5Distance: 0.9 mi
- 6/10North Augusta Middle SchoolGrades: 6-8Distance: 1.1 mi
- 6/10North Augusta High SchoolGrades: 9-12Distance: 2.1 mi
Schools provided by the listing agent
- Elementary: North Augusta
- Middle: North Augusta
- High: North Augusta
Source: Hive MLS. This data may not be complete. We recommend contacting the local school district to confirm school assignments for this home.

Get pre-qualified for a loan
At Zillow Home Loans, we can pre-qualify you in as little as 5 minutes with no impact to your credit score.An equal housing lender. NMLS #10287.
