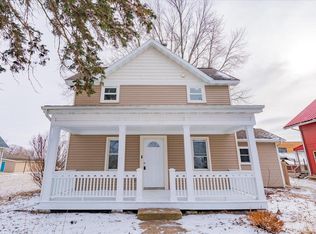Closed
$405,000
315 West Main Street, Mount Horeb, WI 53572
4beds
3,299sqft
Single Family Residence
Built in ----
8,276.4 Square Feet Lot
$560,000 Zestimate®
$123/sqft
$3,444 Estimated rent
Home value
$560,000
$510,000 - $616,000
$3,444/mo
Zestimate® history
Loading...
Owner options
Explore your selling options
What's special
Well maintained 3 story brick home with 4 bedrooms and 3 1/2 baths. Beautiful woodwork through out home. Built in china cabinet in dining room and pocket doors with beveled glass. Open front staircase leading to 2nd floor. Front porch has arched brick work. Back porch is covered and has a hot tub. 2nd floor has an additional kitchen, bathroom and 2 bedrooms. 3rd floor has a full bath, bedroom and rec room which is heated and cooled by a heat pump. Four car garage 32 x 50 with a 10.2 kw solar roof system and 11x28 workshop. updates include kitchen, roof, tuck pointing, windows and many more. See attached list. Great potential for rental income, Or an Air B&B. A must see property.
Zillow last checked: 8 hours ago
Listing updated: May 28, 2024 at 08:14pm
Listed by:
Duane Iverson 608-220-1252,
Century 21 Affiliated Pfister,
Doug Schriber 608-341-8389,
Century 21 Affiliated Pfister
Bought with:
Lexie D Harris
Source: WIREX MLS,MLS#: 1972418 Originating MLS: South Central Wisconsin MLS
Originating MLS: South Central Wisconsin MLS
Facts & features
Interior
Bedrooms & bathrooms
- Bedrooms: 4
- Bathrooms: 4
- Full bathrooms: 3
- 1/2 bathrooms: 1
- Main level bedrooms: 1
Primary bedroom
- Level: Main
- Area: 143
- Dimensions: 11 x 13
Bedroom 2
- Level: Upper
- Area: 117
- Dimensions: 13 x 9
Bedroom 3
- Level: Upper
- Area: 100
- Dimensions: 10 x 10
Bedroom 4
- Level: Upper
- Area: 169
- Dimensions: 13 x 13
Bathroom
- Features: At least 1 Tub, Master Bedroom Bath: Full, Master Bedroom Bath, Master Bedroom Bath: Tub/Shower Combo
Dining room
- Level: Main
- Area: 182
- Dimensions: 14 x 13
Family room
- Level: Upper
- Area: 195
- Dimensions: 15 x 13
Kitchen
- Level: Main
- Area: 325
- Dimensions: 13 x 25
Living room
- Level: Main
- Area: 312
- Dimensions: 24 x 13
Heating
- Natural Gas, Electric, Solar, Forced Air, Heat Pump
Cooling
- Central Air, Whole House Fan
Appliances
- Included: Range/Oven, Refrigerator, Dishwasher, Microwave, Disposal, Washer, Dryer, Water Softener
Features
- High Speed Internet, Breakfast Bar
- Flooring: Wood or Sim.Wood Floors
- Windows: Low Emissivity Windows
- Basement: Full,Partially Finished,Toilet Only,Concrete
Interior area
- Total structure area: 3,299
- Total interior livable area: 3,299 sqft
- Finished area above ground: 2,987
- Finished area below ground: 312
Property
Parking
- Total spaces: 4
- Parking features: Detached, 4 Car
- Garage spaces: 4
Features
- Levels: Two
- Stories: 2
- Patio & porch: Deck, Patio
- Has spa: Yes
- Spa features: Private
Lot
- Size: 8,276 sqft
- Features: Sidewalks
Details
- Parcel number: 060611408574
- Zoning: R2
- Special conditions: Arms Length
Construction
Type & style
- Home type: SingleFamily
- Architectural style: Farmhouse/National Folk
- Property subtype: Single Family Residence
Materials
- Vinyl Siding, Brick
Condition
- New construction: No
Utilities & green energy
- Sewer: Public Sewer
- Water: Public
Community & neighborhood
Location
- Region: Mount Horeb
- Subdivision: Peterson Addition
- Municipality: Mount Horeb
Price history
| Date | Event | Price |
|---|---|---|
| 5/24/2024 | Sold | $405,000-4.7%$123/sqft |
Source: | ||
| 4/20/2024 | Pending sale | $425,000$129/sqft |
Source: | ||
| 4/9/2024 | Contingent | $425,000$129/sqft |
Source: | ||
| 3/8/2024 | Listed for sale | $425,000+61%$129/sqft |
Source: | ||
| 12/5/2009 | Listing removed | $264,000$80/sqft |
Source: United Country Report a problem | ||
Public tax history
| Year | Property taxes | Tax assessment |
|---|---|---|
| 2024 | $5,298 +4.7% | $350,800 |
| 2023 | $5,062 +9.9% | $350,800 +49.7% |
| 2022 | $4,605 +0.8% | $234,400 |
Find assessor info on the county website
Neighborhood: 53572
Nearby schools
GreatSchools rating
- NAMount Horeb Primary CenterGrades: 1-2Distance: 0.4 mi
- 7/10Mount Horeb Middle SchoolGrades: 6-8Distance: 0.8 mi
- 8/10Mount Horeb High SchoolGrades: 9-12Distance: 0.8 mi
Schools provided by the listing agent
- Elementary: Mount Horeb
- Middle: Mount Horeb
- High: Mount Horeb
- District: Mount Horeb
Source: WIREX MLS. This data may not be complete. We recommend contacting the local school district to confirm school assignments for this home.
Get pre-qualified for a loan
At Zillow Home Loans, we can pre-qualify you in as little as 5 minutes with no impact to your credit score.An equal housing lender. NMLS #10287.
Sell for more on Zillow
Get a Zillow Showcase℠ listing at no additional cost and you could sell for .
$560,000
2% more+$11,200
With Zillow Showcase(estimated)$571,200
