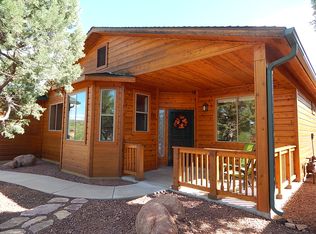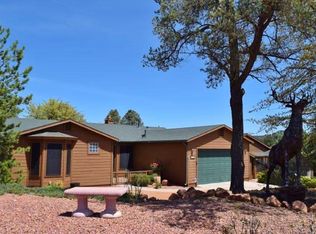Don't miss out on this! Beautiful home with open floor plan, large great room with gas fireplace, wood floors, plantation wood shutters, large kitchen with granite counters, gas range,spacious breakfast bar, large master suite with walk in closet. Split floor plan provides guests with privacy. Larger guest room doubles as a second master. Backs to community common area and offers easy access to Tonto National Forest. Patio off living room and covered porch for enjoying a mild weather and seasons. Yard art does not convey. Washer and dryer may be negotiable.
This property is off market, which means it's not currently listed for sale or rent on Zillow. This may be different from what's available on other websites or public sources.

