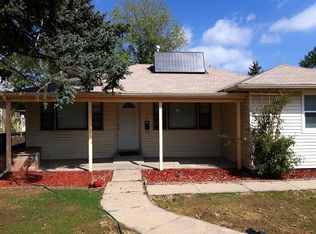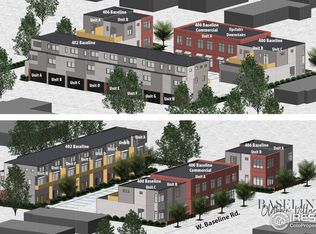Sold for $760,000 on 08/28/23
$760,000
315 W Baseline Rd, Lafayette, CO 80026
3beds
1,997sqft
Residential-Detached, Residential
Built in 1893
10,090 Square Feet Lot
$736,700 Zestimate®
$381/sqft
$2,720 Estimated rent
Home value
$736,700
$692,000 - $788,000
$2,720/mo
Zestimate® history
Loading...
Owner options
Explore your selling options
What's special
Own a piece of history with this charming 1893 Ranson Homestead located in highly desired Old Town Lafayette! You will find yourself only a few blocks from schools, rec center, library, retail, public art, coffee shops, transit, breweries & restaurants! Recently renovated upstairs features tons of natural light and 400 SF of additional living/sleeping space (this is currently allowing 2 additional non-conforming bedrooms). Lots of upgrades within the last 6 years, a few big ones being: whole-house swamp cooler, sewer line, roof, tankless water heater, hydronic furnace and upgraded electrical throughout. This home also offers an abundance of storage available in the shed, basement, and on built-in shelves in the garage. Speaking of the garage, it includes a heated home office or she shed/man cave. The large front and backyard oasis contains fruit trees and wild flowers perfect for entertaining, gardening, playing etc! Only minutes from HYW 7 and I-25 with easy access to Boulder, Denver or Fort Collins.
Zillow last checked: 8 hours ago
Listing updated: August 02, 2024 at 03:10am
Listed by:
Olivia Shagoury 303-775-6085,
First Summit Realty
Bought with:
Olivia Shagoury
First Summit Realty
Source: IRES,MLS#: 992446
Facts & features
Interior
Bedrooms & bathrooms
- Bedrooms: 3
- Bathrooms: 2
- Full bathrooms: 1
- 1/2 bathrooms: 1
- Main level bedrooms: 3
Primary bedroom
- Area: 169
- Dimensions: 13 x 13
Bedroom 2
- Area: 70
- Dimensions: 10 x 7
Bedroom 3
- Area: 66
- Dimensions: 11 x 6
Dining room
- Area: 104
- Dimensions: 13 x 8
Family room
- Area: 190
- Dimensions: 19 x 10
Kitchen
- Area: 110
- Dimensions: 11 x 10
Living room
- Area: 209
- Dimensions: 11 x 19
Heating
- Forced Air, Wood Stove
Cooling
- Wall/Window Unit(s), Evaporative Cooling, Ceiling Fan(s)
Appliances
- Included: Electric Range/Oven, Dishwasher, Refrigerator, Washer, Dryer, Microwave
- Laundry: Washer/Dryer Hookups, Main Level
Features
- High Speed Internet, Separate Dining Room
- Flooring: Wood, Wood Floors, Tile
- Windows: Window Coverings, Skylight(s), Skylights
- Basement: Partial,Unfinished,Crawl Space
- Has fireplace: Yes
- Fireplace features: Family/Recreation Room Fireplace
Interior area
- Total structure area: 1,997
- Total interior livable area: 1,997 sqft
- Finished area above ground: 1,834
- Finished area below ground: 163
Property
Parking
- Total spaces: 2
- Parking features: Heated Garage
- Garage spaces: 2
- Details: Garage Type: Detached
Accessibility
- Accessibility features: Level Lot, Level Drive, Near Bus, Main Floor Bath, Accessible Bedroom, Main Level Laundry
Features
- Levels: Two
- Stories: 2
- Patio & porch: Patio, Deck
- Exterior features: Lighting
- Fencing: Fenced,Wood
Lot
- Size: 10,090 sqft
- Features: Curbs, Gutters, Sidewalks, Fire Hydrant within 500 Feet, Corner Lot, Level
Details
- Additional structures: Storage
- Parcel number: R0020196
- Zoning: RES
- Special conditions: Private Owner
Construction
Type & style
- Home type: SingleFamily
- Property subtype: Residential-Detached, Residential
Materials
- Wood/Frame
- Roof: Composition
Condition
- Not New, Previously Owned
- New construction: No
- Year built: 1893
Utilities & green energy
- Electric: Electric, Xcel Energy
- Gas: Natural Gas, Xcel Energy
- Sewer: City Sewer
- Water: City Water, City of Lafayette
- Utilities for property: Natural Gas Available, Electricity Available, Cable Available
Green energy
- Energy efficient items: Southern Exposure
Community & neighborhood
Location
- Region: Lafayette
- Subdivision: Brnsvlle, Laf
Other
Other facts
- Listing terms: Cash,Conventional,FHA,VA Loan
- Road surface type: Paved, Asphalt
Price history
| Date | Event | Price |
|---|---|---|
| 8/28/2023 | Sold | $760,000-1.3%$381/sqft |
Source: | ||
| 7/26/2023 | Pending sale | $770,000$386/sqft |
Source: | ||
| 7/20/2023 | Listed for sale | $770,000+65.9%$386/sqft |
Source: | ||
| 6/28/2017 | Sold | $464,000-0.2%$232/sqft |
Source: | ||
| 5/12/2017 | Listed for sale | $465,000+106.7%$233/sqft |
Source: Stacey Dee Realtor #819877 Report a problem | ||
Public tax history
| Year | Property taxes | Tax assessment |
|---|---|---|
| 2025 | $3,110 +1.7% | $34,832 -10.2% |
| 2024 | $3,057 +12.1% | $38,787 -1% |
| 2023 | $2,726 +1.1% | $39,163 +34.9% |
Find assessor info on the county website
Neighborhood: 80026
Nearby schools
GreatSchools rating
- 5/10Sanchez Elementary SchoolGrades: PK-5Distance: 1 mi
- 6/10Angevine Middle SchoolGrades: 6-8Distance: 0.9 mi
- 9/10Centaurus High SchoolGrades: 9-12Distance: 1.4 mi
Schools provided by the listing agent
- Elementary: Sanchez (Alicia)
- Middle: Angevine
- High: Centaurus
Source: IRES. This data may not be complete. We recommend contacting the local school district to confirm school assignments for this home.
Get a cash offer in 3 minutes
Find out how much your home could sell for in as little as 3 minutes with a no-obligation cash offer.
Estimated market value
$736,700
Get a cash offer in 3 minutes
Find out how much your home could sell for in as little as 3 minutes with a no-obligation cash offer.
Estimated market value
$736,700

