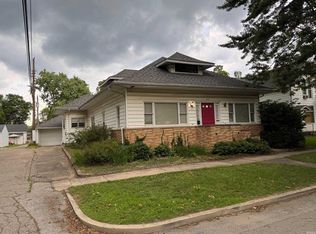Closed
Zestimate®
$247,000
315 W 9th St, Rochester, IN 46975
3beds
2,126sqft
Single Family Residence
Built in 1920
0.31 Acres Lot
$247,000 Zestimate®
$--/sqft
$1,412 Estimated rent
Home value
$247,000
Estimated sales range
Not available
$1,412/mo
Zestimate® history
Loading...
Owner options
Explore your selling options
What's special
Welcome to 315 W 9th Street in Rochester, Indiana a home with storage galore, full of character, and move in ready! Built in the early 1900s, this home offers over 2,000 square feet of finished living space with 3 bedrooms, 2 bathrooms, and a finished basement with foundation waterproofing (transferable to new owners). Original woodwork, hardwood floors, builtin window seats with storage, and a classic masonry fireplace give the home its warm, timeless feel. The main level features a comfortable living and dining area, laundry, a full bath, and access to the lower level. The Main Level is also completely ADA accessible with a ramp in the back, and the main bathroom is up to ADA standards. Upstairs you’ll find an open air main suite, making the layout functional and inviting. Sitting on a spacious lot, the property also includes a detached garage, no clog gutters on garage and home, and a peaceful backyard. Enjoy recent updates that includes, new ceiling fans, lighting, and water heater. Upgrades have also been completed to plumbing and electrical. Located just a few blocks from downtown Rochester, you're close to local shops, schools, parks, and the historic district. Enjoy how beautiful this location really is right from your enclosed porch that offers so much more space for everything your mind can imagine!
Zillow last checked: 8 hours ago
Listing updated: October 22, 2025 at 05:11am
Listed by:
Geoff Cavender Cell:574-527-1651,
eXp Realty, LLC
Bought with:
Andrea Greer Markham, RB14044325
Manchester Realty
Source: IRMLS,MLS#: 202528352
Facts & features
Interior
Bedrooms & bathrooms
- Bedrooms: 3
- Bathrooms: 2
- Full bathrooms: 2
- Main level bedrooms: 3
Bedroom 1
- Level: Main
Bedroom 2
- Level: Main
Dining room
- Level: Main
- Area: 221
- Dimensions: 17 x 13
Family room
- Level: Lower
- Area: 575
- Dimensions: 25 x 23
Kitchen
- Level: Main
- Area: 144
- Dimensions: 16 x 9
Living room
- Level: Main
- Area: 272
- Dimensions: 16 x 17
Heating
- Forced Air
Cooling
- Central Air
Appliances
- Included: Dishwasher, Refrigerator, Washer, Dryer-Electric, Freezer, Electric Oven, Electric Range, Gas Water Heater
- Laundry: Electric Dryer Hookup
Features
- Basement: Crawl Space,Partial,Finished
- Number of fireplaces: 1
- Fireplace features: Living Room
Interior area
- Total structure area: 2,468
- Total interior livable area: 2,126 sqft
- Finished area above ground: 1,538
- Finished area below ground: 588
Property
Parking
- Total spaces: 2
- Parking features: Detached
- Garage spaces: 2
Features
- Levels: Two
- Stories: 2
Lot
- Size: 0.31 Acres
- Dimensions: 80 x 165
- Features: Level
Details
- Parcel number: 250792179003.000009
Construction
Type & style
- Home type: SingleFamily
- Property subtype: Single Family Residence
Materials
- Brick, Vinyl Siding
- Roof: Shingle
Condition
- New construction: No
- Year built: 1920
Utilities & green energy
- Sewer: City
- Water: City
Community & neighborhood
Location
- Region: Rochester
- Subdivision: None
Other
Other facts
- Listing terms: Cash,Conventional,FHA,USDA Loan,VA Loan
Price history
| Date | Event | Price |
|---|---|---|
| 10/22/2025 | Sold | $247,000 |
Source: | ||
| 9/18/2025 | Price change | $247,000+1.3% |
Source: | ||
| 9/9/2025 | Price change | $243,900-2.4% |
Source: | ||
| 7/20/2025 | Listed for sale | $250,000 |
Source: | ||
Public tax history
| Year | Property taxes | Tax assessment |
|---|---|---|
| 2024 | $807 -7.9% | $124,000 -1% |
| 2023 | $876 -6.8% | $125,300 +4.1% |
| 2022 | $940 +6.4% | $120,400 +1.3% |
Find assessor info on the county website
Neighborhood: 46975
Nearby schools
GreatSchools rating
- 6/10George M Riddle Elementary SchoolGrades: 2-4Distance: 0.5 mi
- 4/10Rochester Community High SchoolGrades: 8-12Distance: 0.6 mi
- 6/10Rochester Community Md SchoolGrades: 5-7Distance: 0.7 mi
Schools provided by the listing agent
- Elementary: Columbia / Riddle
- Middle: Rochester Community
- High: Rochester Community
- District: Rochester Community School Corp.
Source: IRMLS. This data may not be complete. We recommend contacting the local school district to confirm school assignments for this home.
Get pre-qualified for a loan
At Zillow Home Loans, we can pre-qualify you in as little as 5 minutes with no impact to your credit score.An equal housing lender. NMLS #10287.
