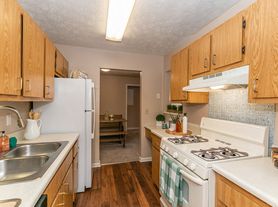Spacious 3 Bedroom Home with Screened Patio
MOVE-IN READY
This home is move-in ready. Schedule your tour now or start your application today.
Monthly Recurring Fees:
$10.95 - Utility Management
Located at 315 Vineyard Ridge Lane in Griffin, GA, this 3-bedroom, 2-bathroom home offers 1,596 square feet of thoughtfully arranged living space across two levels. The exterior presents a welcoming approach with a wide lawn, attached garage, and a classic facade that fits comfortably into the surrounding neighborhood.
Inside, the main level opens to expansive living and dining areas designed to support daily routines and gatherings. Neutral interior paint creates a bright and cohesive feel throughout the home. The kitchen is positioned just beyond and features durable countertops, a double-basin sink, ample cabinetry, and convenient access to the surrounding living spaces. Large windows throughout the main level allow natural light to fill the interior while maintaining clear definition between rooms.
The bedrooms offer comfortable proportions and feature cozy carpeted flooring, providing inviting spaces for rest or flexible use. Closet storage and well-placed hallways contribute to a functional layout without feeling closed off.
Out back, a screened porch extends the living space outdoors and overlooks a grassy yard, offering room to enjoy time outside at your own pace. An attached garage and an additional storage shed add everyday practicality.
Located just minutes from downtown Griffin and approximately 45 minutes south of Atlanta, this home provides convenient access to local shopping, dining, and major roadways while remaining set within a residential setting. With its flexible layout and usable outdoor space, this home offers a comfortable and well-connected living option.
Apply now!
*Maymont Homes provides residents with convenient solutions, including simplified utility billing and flexible rent payment options. Contact us for more details.
This information is deemed reliable, but not guaranteed. All measurements are approximate. Actual product and home specifications may vary in dimension or detail. Images are for representational purposes only. Some programs and services may not be available in all market areas.
Prices and availability are subject to change without notice. Advertised rent prices do not include the required application fee, the partially refundable reservation fee (due upon application approval), or the mandatory monthly utility management fee (in select market areas.) Residents must maintain renters insurance as specified in their lease. If third-party renters insurance is not provided, residents will be automatically enrolled in our Master Insurance Policy for a fee. Select homes may be located in communities that require a monthly fee for community-specific amenities or services.
For complete details, please contact a company leasing representative. Equal Housing Opportunity.
This property is subject to homeowners' association (HOA) governance; restrictions and covenants may apply.
Estimated availability date is subject to change based on construction timelines and move-out confirmation. This property allows self guided viewing without an appointment. Contact for details.
House for rent
$1,925/mo
Fees may apply
315 Vineyard Ridge Ln, Griffin, GA 30223
3beds
1,596sqft
Price may not include required fees and charges. Learn more|
Single family residence
Available now
Cats, dogs OK
What's special
Wide lawnAttached garageClassic facadeAdditional storage shedAmple cabinetryDouble-basin sinkCloset storage
- 22 days |
- -- |
- -- |
Zillow last checked: 8 hours ago
Listing updated: February 18, 2026 at 04:20am
Travel times
Looking to buy when your lease ends?
Consider a first-time homebuyer savings account designed to grow your down payment with up to a 6% match & a competitive APY.
Facts & features
Interior
Bedrooms & bathrooms
- Bedrooms: 3
- Bathrooms: 2
- Full bathrooms: 2
Interior area
- Total interior livable area: 1,596 sqft
Video & virtual tour
Property
Parking
- Details: Contact manager
Details
- Parcel number: 260D01053
Construction
Type & style
- Home type: SingleFamily
- Property subtype: Single Family Residence
Community & HOA
Location
- Region: Griffin
Financial & listing details
- Lease term: Contact For Details
Price history
| Date | Event | Price |
|---|---|---|
| 1/27/2026 | Listed for rent | $1,925$1/sqft |
Source: Zillow Rentals Report a problem | ||
| 12/27/2021 | Sold | $230,000+2.2%$144/sqft |
Source: Public Record Report a problem | ||
| 12/15/2021 | Pending sale | $225,000$141/sqft |
Source: | ||
| 12/11/2021 | Listed for sale | $225,000$141/sqft |
Source: | ||
| 11/30/2021 | Pending sale | $225,000$141/sqft |
Source: | ||
Neighborhood: 30223
Nearby schools
GreatSchools rating
- 3/10Cowan Road Elementary SchoolGrades: PK-5Distance: 1.3 mi
- 3/10Cowan Road Middle SchoolGrades: 6-8Distance: 1.5 mi
- 3/10Griffin High SchoolGrades: 9-12Distance: 3.7 mi
