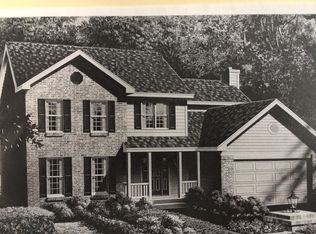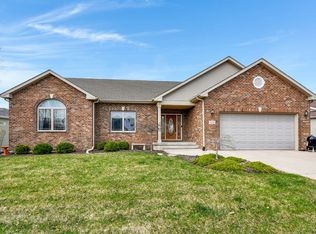THIS HOME IS BREAKING GROUND AUGUST 2020... NEW CONSTRUCTION CRAFTSMAN FARMHOUSE STYLE HOME IS "LIKE NO OTHER"..... (COMPLETION DATE IS DECEMBER 15 2020) This Design & Layout Is Sure To Fit Any LifeStyle! MAIN FLOOR MASTER SUITE With Luxury Private Spa Bath - OPEN CONCEPT Living - Dining - Kitchen Area Are An Entertainers Dream! With The Coffered Ceiling Design - Large Kitchen Island - Built In Cabinet & Wine Storage - HighEnd Cabinets & Quartz Countertops - Textured Subway Tile Backsplash & Top Of The Line Appliances.....THIS HOME WILL WOW ALL BUYERS!! FIREPLACE is Stone Front - Barn Wood Mantel - To The Ceiling Stone Design! Main Floor Has Laundry With Built In Sink - Mud Room With Cubbie Storage & Wainscoting Accent & All Vinyl/Laminate Plank Flooring Surfaces & OFFICE AREA. Upper 2nd Floor Has 2 Other Large Bedrooms With Walk IN Closets & Full Hallway Bath. 3 Car Attached Garage With Modern Black Insulated Doors That Have Glass Inserts - 16x12 Covered Back Concrete Patio & Covered Front Entry With Stone Columns-True Craftmans Style-Black Trim Windows-Black Gutters - Dark Roof Shingles- CRAFTSMAN FARMHOUSE STYLE - THIS HOME IS BUILT TO IMPRESS!!
This property is off market, which means it's not currently listed for sale or rent on Zillow. This may be different from what's available on other websites or public sources.


