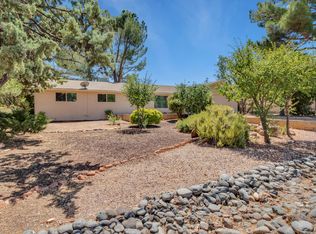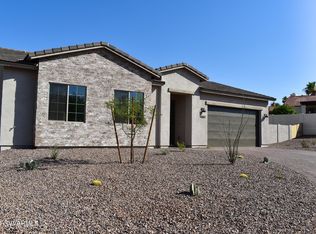There is an enchanting garden entrance into this special property that has Red Rock Views, Privacy, a Great Floor plan and much much more!The Great Room has a stunning Fireplace centrally located in between the Dining area and the Living Room. It is wood burning and grandfathered. The Kitchen has been up dated with tile work and newer appliances. The Master Bedroom is quite spacious and has a walk in closet with bathroom and walk in closet. There is a second bedroom for guests that is Bright and Cheery along with a cozy Den/study. Plus it has a fully fenced backyard with a Gazebo and beautiful plantings! Truly a space you'd want to spend time in! This home is centrally located in the Village of Oak Creek,
This property is off market, which means it's not currently listed for sale or rent on Zillow. This may be different from what's available on other websites or public sources.

