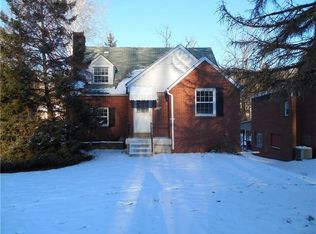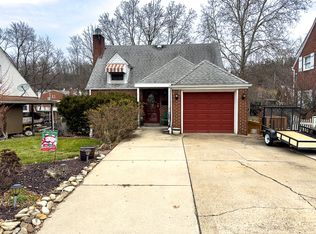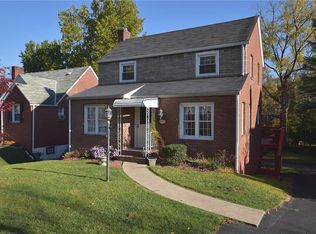Sold for $270,000
$270,000
315 Vanadium Rd, Pittsburgh, PA 15243
3beds
2,093sqft
Single Family Residence
Built in 1948
6,499.15 Square Feet Lot
$271,800 Zestimate®
$129/sqft
$2,116 Estimated rent
Home value
$271,800
$253,000 - $294,000
$2,116/mo
Zestimate® history
Loading...
Owner options
Explore your selling options
What's special
Welcome to this charming brick home that offers much more than meets the eye! As you step inside, you’ll be greeted by beautiful hardwood floors and fresh paint throughout, giving the home a warm and inviting atmosphere. The living room features a fireplace, perfect for relaxing evenings, while the adjacent dining room provides a comfortable space for family meals and the large eat-in kitchen offers plenty of cabinetry for storage. Upstairs, you’ll find three generously sized bedrooms and an updated full bath. The finished basement expands your living space even further, with a game room that leads out to a fenced, level rear yard. Also downstairs is a full bath, workshop area, and laundry room. The back deck is perfect for outdoor dining. The home also features a one-car garage with additional parking for two cars in the driveway. This home truly offers a perfect combination of space, comfort, and charm – inside and out!
Zillow last checked: 8 hours ago
Listing updated: April 01, 2025 at 03:19pm
Listed by:
Michele Leone 412-471-4900,
PIATT SOTHEBY'S INTERNATIONAL REALTY
Bought with:
Nicole Swedish, RS365528
REALTY ONE GROUP LANDMARK
Source: WPMLS,MLS#: 1689194 Originating MLS: West Penn Multi-List
Originating MLS: West Penn Multi-List
Facts & features
Interior
Bedrooms & bathrooms
- Bedrooms: 3
- Bathrooms: 2
- Full bathrooms: 2
Primary bedroom
- Level: Upper
- Dimensions: 15x11
Bedroom 2
- Level: Upper
- Dimensions: 14x10
Bedroom 3
- Level: Upper
- Dimensions: 10x9
Bonus room
- Level: Main
- Dimensions: 11x10
Bonus room
- Level: Basement
- Dimensions: 9x11
Dining room
- Level: Main
- Dimensions: 10x9
Entry foyer
- Level: Main
Family room
- Level: Basement
- Dimensions: 18x22
Game room
- Level: Basement
- Dimensions: 14x16
Kitchen
- Level: Main
- Dimensions: 21x8
Laundry
- Level: Basement
- Dimensions: 12x14
Living room
- Level: Main
- Dimensions: 18x11
Heating
- Forced Air, Gas
Cooling
- Central Air
Appliances
- Included: Some Gas Appliances, Dryer, Dishwasher, Microwave, Refrigerator, Stove, Washer
Features
- Kitchen Island
- Flooring: Ceramic Tile, Hardwood, Vinyl
- Basement: Finished,Walk-Out Access
- Number of fireplaces: 1
- Fireplace features: Log Burning, Family/Living/Great Room
Interior area
- Total structure area: 2,093
- Total interior livable area: 2,093 sqft
Property
Parking
- Total spaces: 1
- Parking features: Built In, Garage Door Opener
- Has attached garage: Yes
Features
- Levels: Two
- Stories: 2
- Pool features: None
Lot
- Size: 6,499 sqft
- Dimensions: 38 x 126 x 41 x 128 (M/L)
Details
- Parcel number: 0195G00158000000
Construction
Type & style
- Home type: SingleFamily
- Architectural style: Colonial,Two Story
- Property subtype: Single Family Residence
Materials
- Brick
- Roof: Asphalt
Condition
- Resale
- Year built: 1948
Utilities & green energy
- Sewer: Public Sewer
- Water: Public
Community & neighborhood
Community
- Community features: Public Transportation
Location
- Region: Pittsburgh
Price history
| Date | Event | Price |
|---|---|---|
| 4/1/2025 | Sold | $270,000+0%$129/sqft |
Source: | ||
| 4/1/2025 | Pending sale | $269,900$129/sqft |
Source: | ||
| 3/3/2025 | Contingent | $269,900$129/sqft |
Source: | ||
| 2/23/2025 | Listed for sale | $269,900+60.7%$129/sqft |
Source: | ||
| 5/14/2018 | Sold | $168,000-1.1%$80/sqft |
Source: | ||
Public tax history
| Year | Property taxes | Tax assessment |
|---|---|---|
| 2025 | $5,839 +4.8% | $169,400 |
| 2024 | $5,572 +595.5% | $169,400 |
| 2023 | $801 | $169,400 |
Find assessor info on the county website
Neighborhood: 15243
Nearby schools
GreatSchools rating
- NAChartiers Valley Primary SchoolGrades: K-2Distance: 1.2 mi
- 5/10Chartiers Valley Middle SchoolGrades: 6-8Distance: 1 mi
- 6/10Chartiers Valley High SchoolGrades: 9-12Distance: 1 mi
Schools provided by the listing agent
- District: Chartiers Valley
Source: WPMLS. This data may not be complete. We recommend contacting the local school district to confirm school assignments for this home.
Get pre-qualified for a loan
At Zillow Home Loans, we can pre-qualify you in as little as 5 minutes with no impact to your credit score.An equal housing lender. NMLS #10287.


