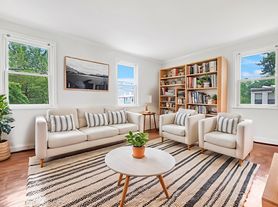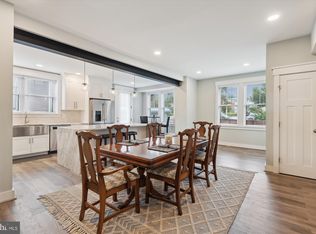Now for RENT!5-bath home in the heart of Petworth. Renovated in 2018, this spacious row home has all the thoughtful touches that make everyday living feel a little more special from the charming front porch to the sun-soaked deck and private backyard retreat. With two off-street parking spaces behind a garage door, you've got both convenience and peace of mind covered. The fully finished basement has its own front and back entrances, making it ideal for guests, a home or office setup. Situated near Grant and Sherman Circles, you're surrounded by Petworth's signature neighborhood vibe: welcoming block parties, community meetups, and easy access to Metro, coffee shops, great restaurants, and everyday essentials just blocks away. Whether you're hosting or relaxing, this home checks all the right boxes.
Townhouse for rent
$4,900/mo
315 Upshur St NW, Washington, DC 20011
5beds
2,100sqft
Price may not include required fees and charges.
Townhouse
Available now
Cats, dogs OK
Central air, electric
-- Laundry
2 Carport spaces parking
Natural gas, forced air
What's special
- 77 days |
- -- |
- -- |
District law requires that a housing provider state that the housing provider will not refuse to rent a rental unit to a person because the person will provide the rental payment, in whole or in part, through a voucher for rental housing assistance provided by the District or federal government.
Travel times
Renting now? Get $1,000 closer to owning
Unlock a $400 renter bonus, plus up to a $600 savings match when you open a Foyer+ account.
Offers by Foyer; terms for both apply. Details on landing page.
Facts & features
Interior
Bedrooms & bathrooms
- Bedrooms: 5
- Bathrooms: 4
- Full bathrooms: 3
- 1/2 bathrooms: 1
Heating
- Natural Gas, Forced Air
Cooling
- Central Air, Electric
Features
- 2nd Kitchen, Breakfast Area, Built-in Features, Dining Area, Eat-in Kitchen, Kitchen - Gourmet, Kitchen Island, Open Floorplan, Primary Bath(s)
- Has basement: Yes
Interior area
- Total interior livable area: 2,100 sqft
Video & virtual tour
Property
Parking
- Total spaces: 2
- Parking features: Carport, Off Street, Covered
- Has carport: Yes
- Details: Contact manager
Features
- Exterior features: Contact manager
Details
- Parcel number: 33110085
Construction
Type & style
- Home type: Townhouse
- Property subtype: Townhouse
Condition
- Year built: 1923
Building
Management
- Pets allowed: Yes
Community & HOA
Location
- Region: Washington
Financial & listing details
- Lease term: Contact For Details
Price history
| Date | Event | Price |
|---|---|---|
| 7/25/2025 | Listing removed | $949,999$452/sqft |
Source: | ||
| 7/25/2025 | Listed for rent | $4,900$2/sqft |
Source: Bright MLS #DCDC2212670 | ||
| 6/19/2025 | Listed for sale | $949,999-3.6%$452/sqft |
Source: | ||
| 6/6/2025 | Listing removed | $985,000$469/sqft |
Source: | ||
| 4/30/2025 | Listed for sale | $985,000+12.6%$469/sqft |
Source: | ||

