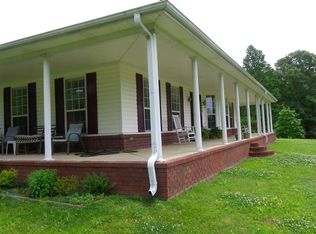Sold for $415,000 on 05/12/25
$415,000
315 Trotter Rd, Brighton, TN 38011
4beds
3,137sqft
Single Family Residence
Built in 1990
2.5 Acres Lot
$421,500 Zestimate®
$132/sqft
$2,439 Estimated rent
Home value
$421,500
$358,000 - $497,000
$2,439/mo
Zestimate® history
Loading...
Owner options
Explore your selling options
What's special
Custom-built by the current owner, 315 Trotter offers 2.5 stunning acres in Brighton, TN. This home is lovely, featuring a beautiful dining room, a spacious den, a large kitchen with an eat-in breakfast area, and a cozy all-weather porch. With four bedrooms, including two primary suites, plus an office/flex space, there's plenty of room to live and work comfortably. The oversized laundry room and pantry are perfect for added convenience. You’ll also appreciate the expansive garage, along with a detached garage for all your tools and equipment. The lot is beautiful, with just the right balance of trees, grass, and landscaping. The owners, with their green thumb, have enjoyed growing a variety of plants like blueberries, blackberries, tarragon, garlic, irises, phlox, and hydrangeas. You will love seeing what blooms season to season.This home has been so well maintained—come add your personal touch and make it your own! (3100+ sq ft)
Zillow last checked: 8 hours ago
Listing updated: May 12, 2025 at 02:08pm
Listed by:
Holly James,
Coldwell Banker Collins-Maury
Bought with:
Stephanie L Arender
Crye-Leike, Inc., REALTORS
Source: MAAR,MLS#: 10193463
Facts & features
Interior
Bedrooms & bathrooms
- Bedrooms: 4
- Bathrooms: 3
- Full bathrooms: 3
Primary bedroom
- Level: First
- Area: 312
- Dimensions: 13 x 24
Bedroom 2
- Level: First
- Area: 144
- Dimensions: 12 x 12
Bedroom 3
- Level: First
- Area: 132
- Dimensions: 11 x 12
Bedroom 4
- Features: Walk-In Closet(s), Private Full Bath
- Level: Second
- Area: 180
- Dimensions: 12 x 15
Primary bathroom
- Features: Double Vanity, Whirlpool Tub, Separate Shower, Full Bath
Dining room
- Features: Separate Dining Room
- Area: 196
- Dimensions: 14 x 14
Kitchen
- Features: Separate Breakfast Room, Pantry
- Area: 143
- Dimensions: 11 x 13
Living room
- Features: Great Room
- Area: 342
- Dimensions: 19 x 18
Office
- Level: Second
- Area: 150
- Dimensions: 10 x 15
Heating
- Central
Cooling
- Central Air
Appliances
- Laundry: Laundry Room
Features
- 1 or More BR Down, Primary Down, Primary Up, Two Primaries, Renovated Bathroom, 2 Full Primary Baths, Full Bath Down, High Ceilings, Walk-In Closet(s), Dining Room, Den/Great Room, Kitchen, Primary Bedroom, 2nd Bedroom, 3rd Bedroom, 2 or More Baths, Laundry Room, Sun Room, 4th or More Bedrooms, Office
- Flooring: Part Hardwood, Part Carpet
- Number of fireplaces: 1
Interior area
- Total interior livable area: 3,137 sqft
Property
Parking
- Total spaces: 2
- Parking features: Driveway/Pad, Circular Driveway, Storage, Workshop in Garage, Garage Door Opener, Garage Faces Side
- Has garage: Yes
- Covered spaces: 2
- Has uncovered spaces: Yes
Features
- Stories: 1
- Patio & porch: Porch, Deck
- Exterior features: Storage
- Pool features: None
- Has spa: Yes
- Spa features: Bath
- Has view: Yes
- View description: Water
- Has water view: Yes
- Water view: Water
Lot
- Size: 2.50 Acres
- Dimensions: 2.5
- Features: Some Trees
Details
- Parcel number: 080 080 01704
Construction
Type & style
- Home type: SingleFamily
- Architectural style: Traditional
- Property subtype: Single Family Residence
Materials
- Brick Veneer
- Foundation: Slab
- Roof: Composition Shingles
Condition
- New construction: No
- Year built: 1990
Community & neighborhood
Location
- Region: Brighton
- Subdivision: .
Price history
| Date | Event | Price |
|---|---|---|
| 5/12/2025 | Sold | $415,000-1.2%$132/sqft |
Source: | ||
| 4/9/2025 | Pending sale | $420,000$134/sqft |
Source: | ||
| 4/4/2025 | Listed for sale | $420,000$134/sqft |
Source: | ||
Public tax history
| Year | Property taxes | Tax assessment |
|---|---|---|
| 2024 | $1,324 | $87,000 |
| 2023 | $1,324 +6.6% | $87,000 +42.9% |
| 2022 | $1,242 | $60,900 |
Find assessor info on the county website
Neighborhood: 38011
Nearby schools
GreatSchools rating
- 5/10Brighton Elementary SchoolGrades: PK-5Distance: 1.3 mi
- 5/10Brighton Middle SchoolGrades: 6-8Distance: 1.6 mi
- 6/10Brighton High SchoolGrades: 9-12Distance: 1.9 mi

Get pre-qualified for a loan
At Zillow Home Loans, we can pre-qualify you in as little as 5 minutes with no impact to your credit score.An equal housing lender. NMLS #10287.
Sell for more on Zillow
Get a free Zillow Showcase℠ listing and you could sell for .
$421,500
2% more+ $8,430
With Zillow Showcase(estimated)
$429,930