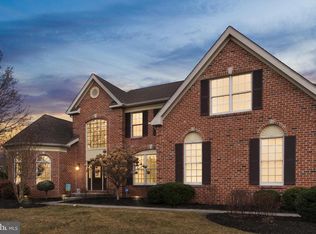Elegance & comfort combine in this expanded, updated Cornell Chateau Toll Brothers home in popular Swedesford Chase. 4 Bedrooms, 3 1/2 Updated Baths, Fully Finished Basement with Bar, Front & Back Staircases & much more. So many upgrades and improvements; Entire House Front & Chimney 2019, Roof & Skylights 2014, New washer, drier, refrigerator, cooktop 2020, Master Bath 2013, Guest Bath 2017, Powder Room 2017, Water Heater 2012, A/C 2018, Laundry Cabinetry 2015, Wall Ovens 2014, Kitchen Countertops & Moldings, the list goes on making this special home an incredible buy. Approaching this home the curb appeal is apparent but it doesn't stop there, once inside you are greeted by the dramatic soaring 2-story Foyer showcasing a double turned staircase, hardwood floors & extensive picture & wood molding leading to a palladium window. The elegant Living Room draws you in with double windows, heavy crown molding & chair railing. Stately architectural columns welcome you into the Formal Dining Room featuring heavy crown molding & chair railing with hardwood floors. The Eat-in Kitchen is a chefs delight with granite counters, center granite island with seating, pendant lighting, gas cook top, double wall ovens, double stainless sinks, tiled backsplash & a pantry. The expanded Casual Breakfast Area has plenty of room for a table large enough to accommodate the biggest of gatherings. A vaulted ceiling with skylight & glass door to the DECK allow for lots of natural light. The generously sized step-down Family Room is open to the kitchen with a half wall & also boasts a 2 story vaulted ceiling with ceiling fan & the back staircase is accessed from here. A brick raised hearth gas fireplace warms this room making it the ideal spot to spend relaxing Winter nights. The Office/Study is off the front foyer with glass paneled double French doors, neutral carpeting & large windows. A step-down tiled Laundry/Mud Room provides a storage closet, built-in cabinets, laundry tub & access to the oversized 3 Car Attached Garage with lots of additional storage room & automatic door openers. A conveniently located Updated Powder Room completes this level. The 2nd floor continues to impress - through double doors you are presented the Spacious Master Bedroom, Sitting Area & Luxuriously Updated Full Bathroom. The bedroom hosts a massive walk-in closet while the sitting area is perfect for those desired quiet evenings. The completely updated Spa-Like Bathroom features a soaking tub, custom large glassed shower, separate vanities, vaulted ceiling & tile floor. 3 Generously Sized Bedrooms with ceiling fans share the Fully Updated Hall Bathroom. A large linen closet & attic access complete the upper level. The Fully Finished Basement is an entertaining delight with many different areas for socializing or just 'hanging out' around the fabulous Wet Bar. There is room for TV/movie viewing plus room for a pool table. No need to visit the facilities upstairs because this level has a Full Updated Bathroom. Enjoy this Sidewalk Community in an ideal Exton location close to stores, trains (R5 line), dining, major roadways & award wining West Chester Schools. No need to worry about stucco ~ test done ~ the entire front has new hardie-plank/stone & the chimney was completely redone. It just doesn't get any better than this! Property is rented from June 1, 2020 for 6 months and then month to month.
This property is off market, which means it's not currently listed for sale or rent on Zillow. This may be different from what's available on other websites or public sources.
