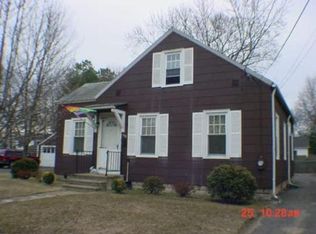Just listed. Remodeled 3 bedroom vinyl-sided ranch in move-in condition in quiet neighborhood. The kitchen boasts a ceramic tile floor, new counters and backsplash, and spacious dining area. The large living room has brand new carpeting, a ceramic tile foyer, and new ceiling fan. The bathroom has been completely remodeled (new toilet, vanity, ceramic tile floor, and refinished tub). The open basement, with freshly painted floor and walls, has a high ceiling, and could be finished to provide one large room or several smaller rooms. The exterior boasts a fenced-in back yard, a storage shed with power, brand-new shingles (on the house and shed), a cement pad in back yard that could severe as a patio or perfect for a new hot tub. Other highlights include a brand-new energy efficient gas furnace, central air conditioning, and located on a quiet street that's close to the major highways. OPEN HOUSE SUNDAY, OCT. 8TH FROM 10am - 12noon.
This property is off market, which means it's not currently listed for sale or rent on Zillow. This may be different from what's available on other websites or public sources.

