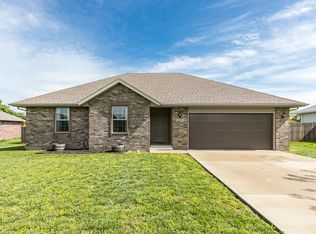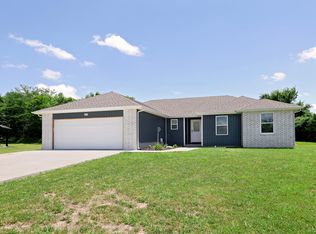Closed
Price Unknown
315 Town Lp, Marshfield, MO 65706
3beds
1,331sqft
Single Family Residence
Built in 2020
9,583.2 Square Feet Lot
$229,600 Zestimate®
$--/sqft
$1,630 Estimated rent
Home value
$229,600
Estimated sales range
Not available
$1,630/mo
Zestimate® history
Loading...
Owner options
Explore your selling options
What's special
Nestled in the heart of Marshfield, Missouri, this stunning property at 315 Towne Loop embodies modern comfort and convenience. Boasting an array of desirable features, this move-in ready home is sure to captivate buyers seeking both style and functionality. The high ceilings and vaulted ceilings lend an airy atmosphere to the open floor plan, accentuated by recessed lighting that illuminates the space. The home's spacious rooms are perfect for relaxation and entertainment, offering ample space for both daily living and special gatherings. The stylish kitchen is equipped with stainless steel appliances, a perfect blend of form and function. The main bedroom features a walk-in closet, providing ample storage for your wardrobe essentials. Situated on a corner lot, this property offers a fenced backyard, providing a private oasis for outdoor enjoyment. The large lot size presents endless possibilities for landscaping and outdoor activities. Beyond the property's boundaries, residents will appreciate the close proximity to major employers, making commuting a breeze. Enjoy convenient shopping options nearby, along with easy access to highways for seamless travel. Don't miss the opportunity to make this enchanting 3-bedroom, 2-bathroom property yours. Experience the best of modern living in a prime location. Welcome home to 315 Towne Loop.
Zillow last checked: 8 hours ago
Listing updated: December 26, 2024 at 02:25pm
Listed by:
Elizabeth Lawyer 417-213-0380,
Sturdy Real Estate
Bought with:
Seth G. Bailey, 2016045112
Alpha Realty MO, LLC
Source: SOMOMLS,MLS#: 60271782
Facts & features
Interior
Bedrooms & bathrooms
- Bedrooms: 3
- Bathrooms: 2
- Full bathrooms: 2
Heating
- Central, Natural Gas
Cooling
- Ceiling Fan(s)
Appliances
- Included: Dishwasher, Gas Water Heater, Free-Standing Gas Oven, Microwave, Disposal
- Laundry: Laundry Room, W/D Hookup
Features
- Marble Counters, Solid Surface Counters, Vaulted Ceiling(s), High Ceilings
- Flooring: Carpet, Laminate
- Windows: Blinds, Double Pane Windows
- Has basement: No
- Attic: Access Only:No Stairs,Partially Floored
- Has fireplace: No
Interior area
- Total structure area: 1,331
- Total interior livable area: 1,331 sqft
- Finished area above ground: 1,331
- Finished area below ground: 0
Property
Parking
- Total spaces: 2
- Parking features: Driveway, Garage Faces Front
- Attached garage spaces: 2
- Has uncovered spaces: Yes
Features
- Levels: One
- Stories: 1
- Patio & porch: Patio, Rear Porch, Covered
- Exterior features: Rain Gutters
- Has spa: Yes
- Spa features: Bath
- Fencing: Privacy
- Has view: Yes
- View description: City
Lot
- Size: 9,583 sqft
- Dimensions: 81.59 x 115.90
- Features: Corner Lot
Details
- Parcel number: 115015000000047000
Construction
Type & style
- Home type: SingleFamily
- Property subtype: Single Family Residence
Materials
- Stone, Vinyl Siding
- Foundation: Crawl Space
- Roof: Composition
Condition
- Year built: 2020
Utilities & green energy
- Sewer: Public Sewer
- Water: Public
Community & neighborhood
Security
- Security features: Smoke Detector(s)
Location
- Region: Marshfield
- Subdivision: Webster-Not in List
Other
Other facts
- Listing terms: Cash,VA Loan,FHA,Conventional
Price history
| Date | Event | Price |
|---|---|---|
| 8/19/2024 | Sold | -- |
Source: | ||
| 7/18/2024 | Pending sale | $249,900$188/sqft |
Source: | ||
| 7/13/2024 | Price change | $249,900-3.7%$188/sqft |
Source: | ||
| 6/27/2024 | Listed for sale | $259,500$195/sqft |
Source: | ||
Public tax history
| Year | Property taxes | Tax assessment |
|---|---|---|
| 2024 | $1,381 +2.9% | $23,830 |
| 2023 | $1,342 -0.1% | $23,830 |
| 2022 | $1,343 +0% | $23,830 |
Find assessor info on the county website
Neighborhood: 65706
Nearby schools
GreatSchools rating
- 8/10Shook Elementary SchoolGrades: 4-5Distance: 0.9 mi
- 7/10Marshfield Jr. High SchoolGrades: 6-8Distance: 1.5 mi
- 5/10Marshfield High SchoolGrades: 9-12Distance: 0.8 mi
Schools provided by the listing agent
- Elementary: Marshfield
- Middle: Marshfield
- High: Marshfield
Source: SOMOMLS. This data may not be complete. We recommend contacting the local school district to confirm school assignments for this home.

