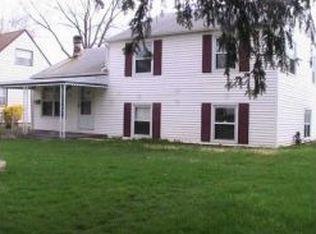This one will wow you with the sellers attention to detail w the finishes in this home. Spacious great room w cathedral ceilings that vault into the eat in kitchen. The kitchen has stainless steel appliances, stone backsplash, new flooring, LED lighting mounted under the cabinets, and lead to spacious & functional laundry/pantry area. The main bath has some unique finishes w vessel sink and galvanized steel knee wall & shower stall. Master bath is new, roof is new in 2019. New HVAC (4 yrs) The large backyard is equally amazing as it has a coy pond, gazebo w seating area & blinds for privacy. There is also a new large storage shed in the back, fully fenced in yard. Beautiful landscaping w lots of perennials and even a Japanese Maple tree. This home wont last and is turn key ready.
This property is off market, which means it's not currently listed for sale or rent on Zillow. This may be different from what's available on other websites or public sources.
