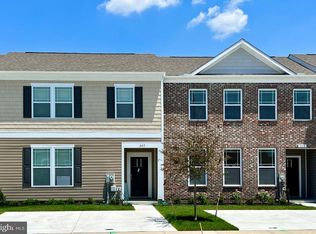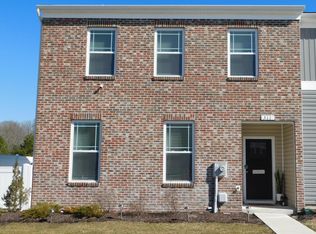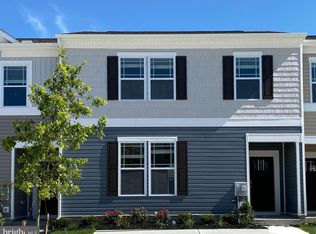The open-concept Lincoln is an end-of-unit two-story townhome with three bedrooms and two and a half bathrooms and will be completed this summer. As you enter the home the inviting foyer offers a coat closet and access to the spacious living area and kitchen. The well-appointed kitchen and dining room boasts stylish white cabinetry, an oversized island, pantry closet, and stainless steel appliances making family gatherings effortless! Upstairs, the first bedroom has a walk-in closet and a modern bathroom with a double bowl vanity and shower. The two additional bedrooms share the second full bathroom and the laundry closet is tucked away by the stairs. The Lincoln includes a white window treatment package, a sodded, irrigated, and landscaped yard, and the exclusive D.R. Horton Smart Home® Package through ADT giving you complete peace of mind living in your new home. Pictures, photographs, colors, features, and sizes are for illustration purposes only and will vary from the homes as built
This property is off market, which means it's not currently listed for sale or rent on Zillow. This may be different from what's available on other websites or public sources.



