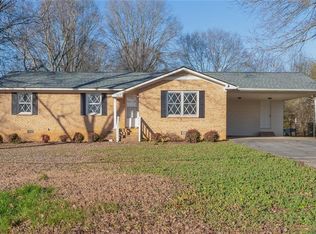Closed
$240,000
315 Stewart Dr SW, Calhoun, GA 30701
3beds
1,636sqft
Single Family Residence, Residential
Built in 1975
0.47 Acres Lot
$250,900 Zestimate®
$147/sqft
$1,749 Estimated rent
Home value
$250,900
$226,000 - $273,000
$1,749/mo
Zestimate® history
Loading...
Owner options
Explore your selling options
What's special
Just what you have been looking for! A beautiful 4 sided brick home with an excellent location. Fully remodeled and updated, to provide low maintenance with upgraded features and major components! This 3 bedrooms, 2 full bath home welcomes you with with warm neutral colors to make it your own. This perfect home is MOVE-IN READY! Your backyard has ample space for any outdoor activities. Very convenient to shopping, restaurants, grocery stores, hospitals, and Interstate 75. Your search may be over!
Zillow last checked: 8 hours ago
Listing updated: April 28, 2025 at 10:58pm
Listing Provided by:
LARHONDA JOHNSON,
Flipper McDaniel & Associates 770-773-6819
Bought with:
Brittany Jones, 377494
Century 21 The Avenues
Source: FMLS GA,MLS#: 7520534
Facts & features
Interior
Bedrooms & bathrooms
- Bedrooms: 3
- Bathrooms: 2
- Full bathrooms: 2
- Main level bathrooms: 2
- Main level bedrooms: 3
Primary bedroom
- Features: Master on Main
- Level: Master on Main
Bedroom
- Features: Master on Main
Primary bathroom
- Features: Shower Only
Dining room
- Features: Open Concept
Kitchen
- Features: Cabinets White, Stone Counters
Heating
- Central, Natural Gas
Cooling
- Ceiling Fan(s), Electric
Appliances
- Included: Dishwasher, Electric Cooktop, Electric Oven, Gas Water Heater
- Laundry: In Kitchen
Features
- Entrance Foyer
- Flooring: Luxury Vinyl
- Windows: Insulated Windows
- Basement: Crawl Space
- Has fireplace: No
- Fireplace features: None
- Common walls with other units/homes: No Common Walls
Interior area
- Total structure area: 1,636
- Total interior livable area: 1,636 sqft
Property
Parking
- Total spaces: 1
- Parking features: Carport
- Carport spaces: 1
Accessibility
- Accessibility features: None
Features
- Levels: One
- Stories: 1
- Patio & porch: Patio
- Exterior features: Rain Gutters
- Pool features: None
- Spa features: None
- Fencing: None
- Has view: Yes
- View description: Other
- Waterfront features: None
- Body of water: None
Lot
- Size: 0.47 Acres
- Dimensions: 173 x 118
- Features: Back Yard, Front Yard
Details
- Additional structures: None
- Parcel number: C34B 086
- Other equipment: None
- Horse amenities: None
Construction
Type & style
- Home type: SingleFamily
- Architectural style: Traditional
- Property subtype: Single Family Residence, Residential
Materials
- Brick 4 Sides
- Foundation: Brick/Mortar
- Roof: Composition
Condition
- Resale
- New construction: No
- Year built: 1975
Utilities & green energy
- Electric: 110 Volts
- Sewer: Public Sewer
- Water: Public
- Utilities for property: Cable Available, Electricity Available, Sewer Available, Water Available
Green energy
- Energy efficient items: None
- Energy generation: None
Community & neighborhood
Security
- Security features: Smoke Detector(s)
Community
- Community features: None
Location
- Region: Calhoun
- Subdivision: Spring Valley
Other
Other facts
- Road surface type: Asphalt
Price history
| Date | Event | Price |
|---|---|---|
| 4/25/2025 | Sold | $240,000$147/sqft |
Source: | ||
| 3/27/2025 | Pending sale | $240,000$147/sqft |
Source: | ||
| 3/23/2025 | Listed for sale | $240,000$147/sqft |
Source: | ||
| 3/19/2025 | Pending sale | $240,000$147/sqft |
Source: | ||
| 3/1/2025 | Price change | $240,000-4%$147/sqft |
Source: | ||
Public tax history
| Year | Property taxes | Tax assessment |
|---|---|---|
| 2015 | -- | $38,192 +3.8% |
| 2014 | -- | $36,779 |
| 2013 | -- | -- |
Find assessor info on the county website
Neighborhood: 30701
Nearby schools
GreatSchools rating
- 6/10Calhoun Elementary SchoolGrades: 4-6Distance: 2.2 mi
- 5/10Calhoun Middle SchoolGrades: 7-8Distance: 1.9 mi
- 8/10Calhoun High SchoolGrades: 9-12Distance: 2.1 mi
Schools provided by the listing agent
- Elementary: Calhoun
- Middle: Calhoun
- High: Calhoun
Source: FMLS GA. This data may not be complete. We recommend contacting the local school district to confirm school assignments for this home.

Get pre-qualified for a loan
At Zillow Home Loans, we can pre-qualify you in as little as 5 minutes with no impact to your credit score.An equal housing lender. NMLS #10287.
Sell for more on Zillow
Get a free Zillow Showcase℠ listing and you could sell for .
$250,900
2% more+ $5,018
With Zillow Showcase(estimated)
$255,918