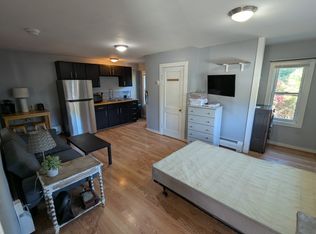Closed
Listed by:
Nancy Liberatore,
Lakes & Homes Real Estate 802-671-8042
Bought with: Gilbert Realty and Development
$405,500
315 VT Route 4A, Castleton, VT 05735
2beds
1,277sqft
Single Family Residence
Built in 1937
8.8 Acres Lot
$444,300 Zestimate®
$318/sqft
$2,245 Estimated rent
Home value
$444,300
$355,000 - $555,000
$2,245/mo
Zestimate® history
Loading...
Owner options
Explore your selling options
What's special
You have to see this property!! What a gem just waiting for you to make it your own. Imagine the possibilities with 2 separate dwellings, 8.8 acres and both residential and commercial zoning in place. This delightfully updated and well maintained property offers the perfect oasis for woodland creatures just outside your oversized picture windows. With 2 Harmon pellet stoves and updated insulation this home offers cozy year-round living. The 2 car garage with a connecting breezeway into the main house offers convenience of access. Lovely oak floors and upgraded luxury vinyl in the kitchen and bathrooms are low maintenance and easy to clean. The additional "little house" is fully insulated with an efficient Jotul woodstove, gas range, douglas fir floors and beams. A perfect location for a studio, retail space or auxillary income rental. Both the enclosed front porch and the covered deck offer additional living/entertaining space with a 1 car detached garage for convenient storage. The deep soaking tub and upgrades throughout make this charming cottage a perfect sanctuary. Make your appointment today before this one gets away!
Zillow last checked: 8 hours ago
Listing updated: August 28, 2024 at 01:18pm
Listed by:
Nancy Liberatore,
Lakes & Homes Real Estate 802-671-8042
Bought with:
Christopher Lawrence
Gilbert Realty and Development
Source: PrimeMLS,MLS#: 5003692
Facts & features
Interior
Bedrooms & bathrooms
- Bedrooms: 2
- Bathrooms: 2
- Full bathrooms: 1
- 1/2 bathrooms: 1
Heating
- Oil, Pellet Stove, Forced Air
Cooling
- None
Appliances
- Included: Dryer, Electric Range, ENERGY STAR Qualified Refrigerator, Washer
- Laundry: In Basement
Features
- Central Vacuum, Soaking Tub
- Flooring: Hardwood, Vinyl Plank
- Basement: Concrete Floor,Interior Stairs,Interior Access,Interior Entry
Interior area
- Total structure area: 2,014
- Total interior livable area: 1,277 sqft
- Finished area above ground: 1,277
- Finished area below ground: 0
Property
Parking
- Total spaces: 2
- Parking features: Gravel, Driveway, Garage, Parking Spaces 1 - 10
- Garage spaces: 2
- Has uncovered spaces: Yes
Accessibility
- Accessibility features: 1st Floor 1/2 Bathroom, 1st Floor Hrd Surfce Flr, Bathroom w/Tub, Hard Surface Flooring
Features
- Levels: Two
- Stories: 2
- Patio & porch: Covered Porch, Enclosed Porch
- Fencing: Partial
- Frontage length: Road frontage: 494
Lot
- Size: 8.80 Acres
- Features: Country Setting, Level, Sidewalks, Wooded
Details
- Zoning description: Residential
Construction
Type & style
- Home type: SingleFamily
- Architectural style: Cape
- Property subtype: Single Family Residence
Materials
- Wood Frame
- Foundation: Concrete
- Roof: Asphalt Shingle
Condition
- New construction: No
- Year built: 1937
Utilities & green energy
- Electric: 100 Amp Service, 150 Amp Service
- Sewer: Public Sewer, Septic Tank
- Utilities for property: Cable Available, Phone Available
Community & neighborhood
Location
- Region: Castleton
Other
Other facts
- Road surface type: Paved
Price history
| Date | Event | Price |
|---|---|---|
| 8/28/2024 | Sold | $405,500-4.6%$318/sqft |
Source: | ||
| 8/21/2024 | Contingent | $425,000$333/sqft |
Source: | ||
| 7/5/2024 | Listed for sale | $425,000$333/sqft |
Source: | ||
Public tax history
Tax history is unavailable.
Neighborhood: Castleton Four Corners
Nearby schools
GreatSchools rating
- 7/10Castleton Elementary SchoolGrades: PK-6Distance: 0.8 mi
- 3/10Fair Haven Uhsd #16Grades: 7-12Distance: 2.8 mi
Schools provided by the listing agent
- Elementary: Castleton Elementary School
- Middle: Fair Haven Grade School
- High: Fair Haven UHSD #16
- District: CastletonHubbardton USD 4
Source: PrimeMLS. This data may not be complete. We recommend contacting the local school district to confirm school assignments for this home.

Get pre-qualified for a loan
At Zillow Home Loans, we can pre-qualify you in as little as 5 minutes with no impact to your credit score.An equal housing lender. NMLS #10287.
