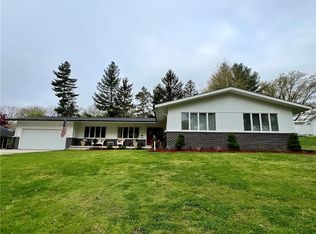Amazing find in Southmoreland with lake views and beautiful back yard/patio just in time for summer entertaining! Updated 4 bedroom raised ranch boasts kitchen with gorgeous cabinetry/slide out shelves, double convection ovens, stainless appliances & granite countertops. Spacious family and dining room with hardwood floors-sliders leading to patio. Main level living room offers fireplace and 1/2 bath. Master suite with separate jetted tub & shower-French doors to screened porch with clear view windows and hot tub. Main floor laundry. Finished basement offers additional living space and full bath; unbelievable amount of closets. Irrigation system and landscape lighting in front and back. Brick patio with built-in gas grill and 2 pergolas with fans; fenced in back yard with new landscaping. External of house painted in 2019 - windows on the southside replaced in 2018 - new furnace/central air in 2017 - new stair lift negotiable. Call for a tour today-you won't want to miss this one!
This property is off market, which means it's not currently listed for sale or rent on Zillow. This may be different from what's available on other websites or public sources.
