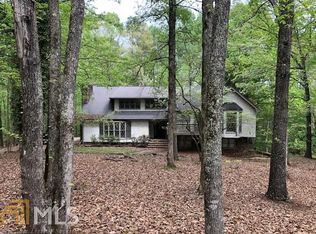MAJOR PRICE REDUCTION on 8 acres. THIS WELL BUILT, PRISTINE CONDITION OPEN FLOOR PLAN HOME, IS PERFECTLY SITUATED IN THE MIDDLE OF THE PROPERTY. THE CIRCULAR TREE LINE DRIVEWAY HAS PLENTY OF PARKING FOR GUEST, TWO CAR GARAGE. STONE AND STUCCO EXTERIOR WITH GORGEOUS LANDSCAPING. 3 BEDROOM plus office, 2BATHS ,2 FIREPLACES. KITCHEN W/TOP OF THE LINE STAINLESS STEEL APPLIANCES, GRANITE, PULLOUTS, LARGE SIT DOWN BAR AREA, GORGEOUS OVER SIZED MASTER ,UPDATED BATHROOM, LOVELY SCREEN TILED PORCH OVERLOOKS THE BEAUTIFUL TREES, GO DEEP INTO THE WOODS AND YOU WILL SEE AND HEAR THE PEACEFUL CREEK. THIS HOME SITS ON A FULL UNFINISHED COMPLETELY STUBBED DAYLIGHT BASEMENT, WIRED AND READY TO BE FINISHED WITH FRENCH DOORS WITH HUGE WORKSHOP. TRANQUILITY AWAITS 2018-12-14
This property is off market, which means it's not currently listed for sale or rent on Zillow. This may be different from what's available on other websites or public sources.
